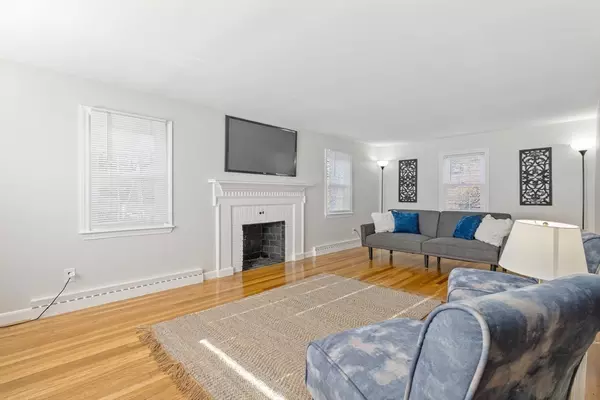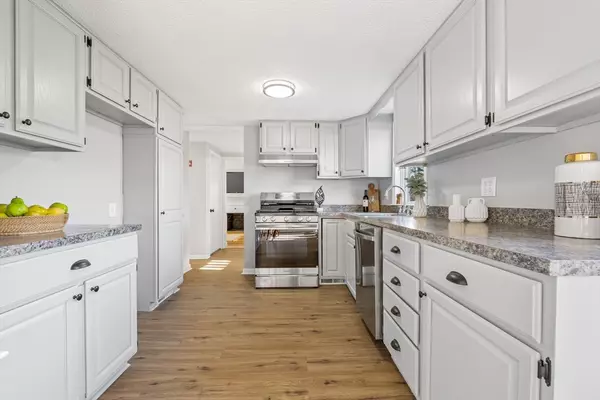$650,000
$600,000
8.3%For more information regarding the value of a property, please contact us for a free consultation.
509 Haverhill St Rowley, MA 01969
3 Beds
2 Baths
1,918 SqFt
Key Details
Sold Price $650,000
Property Type Single Family Home
Sub Type Single Family Residence
Listing Status Sold
Purchase Type For Sale
Square Footage 1,918 sqft
Price per Sqft $338
MLS Listing ID 73324511
Sold Date 02/03/25
Style Cape
Bedrooms 3
Full Baths 2
HOA Y/N false
Year Built 1958
Annual Tax Amount $6,045
Tax Year 2025
Lot Size 8,712 Sqft
Acres 0.2
Property Description
WOW!! Welcome to this inviting 3 bedroom, 2 bath Cape style home, perfect for those seeking comfort, versatility and outdoor space. Inside, you'll find a spacious living room with a fireplace and natural light pouring in, ideal for gatherings or relaxing evenings. A formal dining room connects seamlessly to the kitchen making entertaining a breeze. The three well-sized bedrooms offer flexibility for family, guests or a home office, while the two full baths ensure convenience. The partially finished basement adds even more living space, featuring two versatile rooms ready to meet your needs-whether as a home gym, playroom or media center. Step outside to your huge yard perfect for gardening, entertaining, or enjoying peaceful moments in nature. Located on a convenient road with easy access to amenities, this home is ready to meet your needs.
Location
State MA
County Essex
Zoning OUT
Direction GPS
Rooms
Family Room Flooring - Wall to Wall Carpet
Basement Full, Partially Finished
Primary Bedroom Level First
Dining Room Flooring - Vinyl, Window(s) - Bay/Bow/Box, Balcony / Deck
Kitchen Flooring - Vinyl
Interior
Interior Features Den
Heating Forced Air, Electric Baseboard, Natural Gas, Electric
Cooling None
Flooring Vinyl, Carpet, Hardwood, Flooring - Wall to Wall Carpet
Fireplaces Number 1
Fireplaces Type Living Room
Appliance Gas Water Heater, Range, Dishwasher, Range Hood
Laundry Electric Dryer Hookup, Washer Hookup
Exterior
Exterior Feature Deck
Community Features Park, Walk/Jog Trails
Utilities Available for Electric Dryer, Washer Hookup
Roof Type Shingle
Total Parking Spaces 4
Garage No
Building
Foundation Concrete Perimeter
Sewer Private Sewer
Water Public
Architectural Style Cape
Others
Senior Community false
Read Less
Want to know what your home might be worth? Contact us for a FREE valuation!

Our team is ready to help you sell your home for the highest possible price ASAP
Bought with Brigid Murphy • Access





