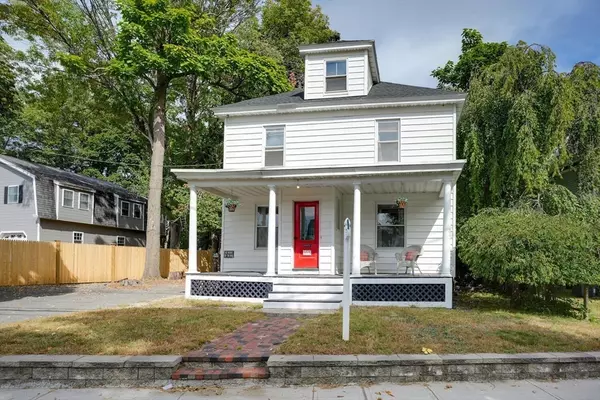$540,000
$489,000
10.4%For more information regarding the value of a property, please contact us for a free consultation.
165 Hildreth St Lowell, MA 01850
4 Beds
1.5 Baths
1,700 SqFt
Key Details
Sold Price $540,000
Property Type Single Family Home
Sub Type Single Family Residence
Listing Status Sold
Purchase Type For Sale
Square Footage 1,700 sqft
Price per Sqft $317
MLS Listing ID 73293220
Sold Date 11/12/24
Style Colonial
Bedrooms 4
Full Baths 1
Half Baths 1
HOA Y/N false
Year Built 1920
Annual Tax Amount $5,336
Tax Year 2024
Lot Size 8,276 Sqft
Acres 0.19
Property Description
3 year old roof, natural gas for heating & cooking, 4 bedrooms all on the 2nd floor & a fenced in level yard are just some of the perks that this classic colonial has to offer. The 1st floor boasts an oversized living room with great column features offering an open concept yet giving definition of space. French doors seperate the living area from the dining room with a built in china cabinet. A small powder room is convenient for you & your guests off the kitchen while the upstairs renovated bath serves the four bedrooms that surround it. Need more space? The unfinished walk up attic has great potential as well as a basement for more living space or storage. Not one, not two but three outside deck areas - two on the side of the home and one porch out front that you still have time to enjoy throughout the fall season. Located conveniently near all major amenities -- this property is waiting for you. Bring your creative ideas & finishing touches to make this house your home.
Location
State MA
County Middlesex
Zoning TSF
Direction Riverside to Hildreth
Rooms
Basement Full, Unfinished
Primary Bedroom Level Second
Dining Room Closet/Cabinets - Custom Built, Flooring - Wall to Wall Carpet
Kitchen Flooring - Vinyl, Dining Area, Deck - Exterior, Exterior Access
Interior
Heating Forced Air, Natural Gas
Cooling None
Flooring Wood, Vinyl, Carpet
Appliance Gas Water Heater, Range, Dishwasher, Disposal, Microwave, Refrigerator
Exterior
Exterior Feature Porch, Fenced Yard
Fence Fenced/Enclosed, Fenced
Roof Type Shingle
Total Parking Spaces 4
Garage No
Building
Lot Description Cleared, Level
Foundation Stone
Sewer Public Sewer
Water Public
Others
Senior Community false
Read Less
Want to know what your home might be worth? Contact us for a FREE valuation!

Our team is ready to help you sell your home for the highest possible price ASAP
Bought with Raissa Xavier • StartPoint Realty & Associates






