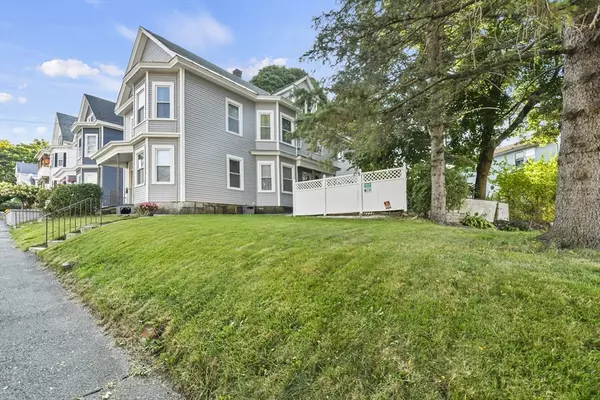$725,000
$689,900
5.1%For more information regarding the value of a property, please contact us for a free consultation.
39 12th St Lowell, MA 01850
8 Beds
2 Baths
3,643 SqFt
Key Details
Sold Price $725,000
Property Type Multi-Family
Sub Type Multi Family
Listing Status Sold
Purchase Type For Sale
Square Footage 3,643 sqft
Price per Sqft $199
MLS Listing ID 73291562
Sold Date 10/25/24
Bedrooms 8
Full Baths 2
Year Built 1880
Annual Tax Amount $7,381
Tax Year 2024
Lot Size 4,356 Sqft
Acres 0.1
Property Description
**MULTIPLE OFFERS..DEADLINE MONDAY 12PM**This meticulously maintained, turnkey two-family home is perfectly situated in a highly sought-after neighborhood. Whether you're an investor seeking great returns or a homeowner looking for a move-in-ready property, this home offers exceptional value. Recent updates include a newer forced hot air HVAC system, refreshed kitchen cabinets, modernized bathrooms, generously sized bedrooms, upgraded flooring throughout, and a large side yard that could be fenced in for added privacy. The first-floor unit features three spacious bedrooms, in-unit laundry, and a beautifully appointed kitchen. The second-floor unit impresses with soaring ceilings, a modern kitchen and bath, and a nearly new washer and dryer. Additionally, the upper level includes partially finished attic space with three more bedrooms, offering endless possibilities for customization or expansion. Showings begin at open houses: Thursday 5-7pm, Saturday & Sunday 11-1pm.
Location
State MA
County Middlesex
Zoning TTF
Direction Bridge Street to 12th Street
Rooms
Basement Full, Interior Entry, Bulkhead, Concrete
Interior
Interior Features Pantry, Upgraded Countertops, Bathroom With Tub, Walk-Up Attic, Storage, Open Floorplan, Living Room, Kitchen, Family Room, Laundry Room, Mudroom, Dining Room
Heating Forced Air, Natural Gas
Cooling None
Flooring Vinyl, Laminate, Hardwood
Appliance Range, Refrigerator, Washer, Dryer
Laundry Washer Hookup
Exterior
Community Features Public Transportation, Shopping, Park, Walk/Jog Trails, Medical Facility, Laundromat, Highway Access, House of Worship, Private School, Public School
Utilities Available for Gas Range, for Electric Range, Washer Hookup
Roof Type Shingle
Total Parking Spaces 5
Garage No
Building
Lot Description Cleared
Story 3
Foundation Irregular
Sewer Public Sewer
Water Public
Others
Senior Community false
Read Less
Want to know what your home might be worth? Contact us for a FREE valuation!

Our team is ready to help you sell your home for the highest possible price ASAP
Bought with Pedro Calcano • William Raveis R.E. & Home Services






