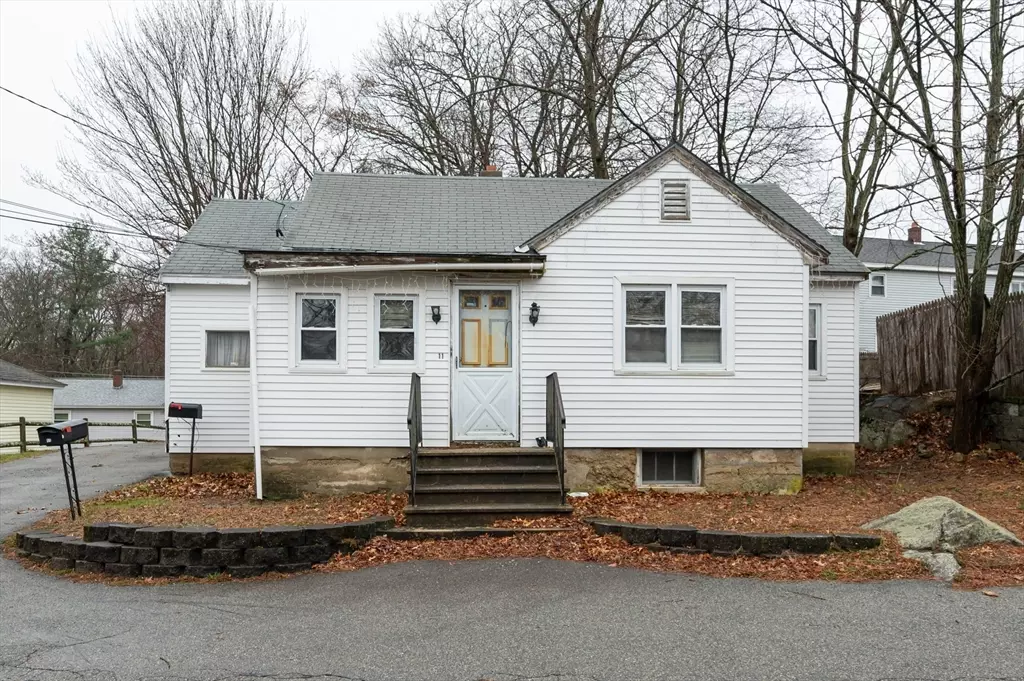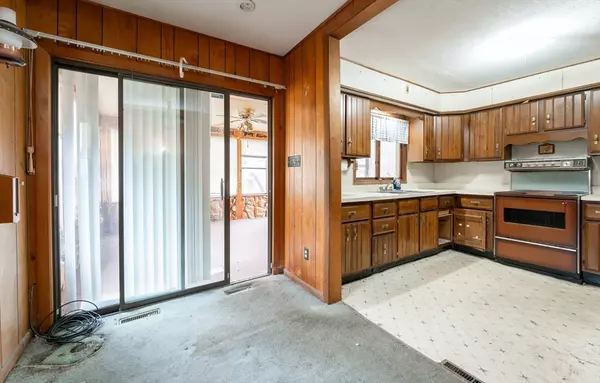$280,000
$299,900
6.6%For more information regarding the value of a property, please contact us for a free consultation.
11 Jeanne Darc St Lowell, MA 01854
2 Beds
1 Bath
961 SqFt
Key Details
Sold Price $280,000
Property Type Single Family Home
Sub Type Single Family Residence
Listing Status Sold
Purchase Type For Sale
Square Footage 961 sqft
Price per Sqft $291
MLS Listing ID 73218334
Sold Date 04/23/24
Style Ranch
Bedrooms 2
Full Baths 1
HOA Y/N false
Year Built 1930
Annual Tax Amount $4,040
Tax Year 2023
Lot Size 8,712 Sqft
Acres 0.2
Property Description
ATTENTION ALL CONTRACTORS & HOUSE FLIPPERS! This PAWTUCKETVILLE ranch is bursting with potential for anyone looking to renovate or flip homes. Located on a quiet dead-end street, the property boasts a long driveway and a large exterior Barn/Shed. Inside the home, there are 2 ample-sized bedrooms, a large living room leading to the kitchen, and an attached dining room. Off the dining room, there is also a large sun room or 3 season enclosed patio area. There is also a small office and full bath with tub and shower to round out the first floor. The full unfinished basement offers plenty of additional storage space. Don't miss this Opportunity to see for yourself! Cash or construction loan will be needed.
Location
State MA
County Middlesex
Area Pawtucketville
Zoning TSF
Direction Mammoth Rd > Columbia Rd > Jeanne Darc St
Rooms
Basement Full, Unfinished
Primary Bedroom Level Main, First
Dining Room Flooring - Wall to Wall Carpet, Lighting - Pendant
Kitchen Flooring - Vinyl, Lighting - Overhead
Interior
Heating Forced Air, Oil
Cooling None
Flooring Carpet, Laminate, Hardwood
Appliance Electric Water Heater, Range, Microwave
Laundry First Floor, Electric Dryer Hookup, Washer Hookup
Exterior
Exterior Feature Storage, Stone Wall
Community Features Public Transportation, Shopping, Tennis Court(s), Park, Medical Facility, Highway Access, House of Worship, Public School, University
Utilities Available for Electric Range, for Electric Dryer, Washer Hookup
Roof Type Shingle
Total Parking Spaces 3
Garage No
Building
Lot Description Gentle Sloping
Foundation Other
Sewer Public Sewer
Water Public
Schools
Elementary Schools Lps
Middle Schools Lps
High Schools Lhs Or Gl-Tech
Others
Senior Community false
Read Less
Want to know what your home might be worth? Contact us for a FREE valuation!

Our team is ready to help you sell your home for the highest possible price ASAP
Bought with Fermin Group • Century 21 North East






