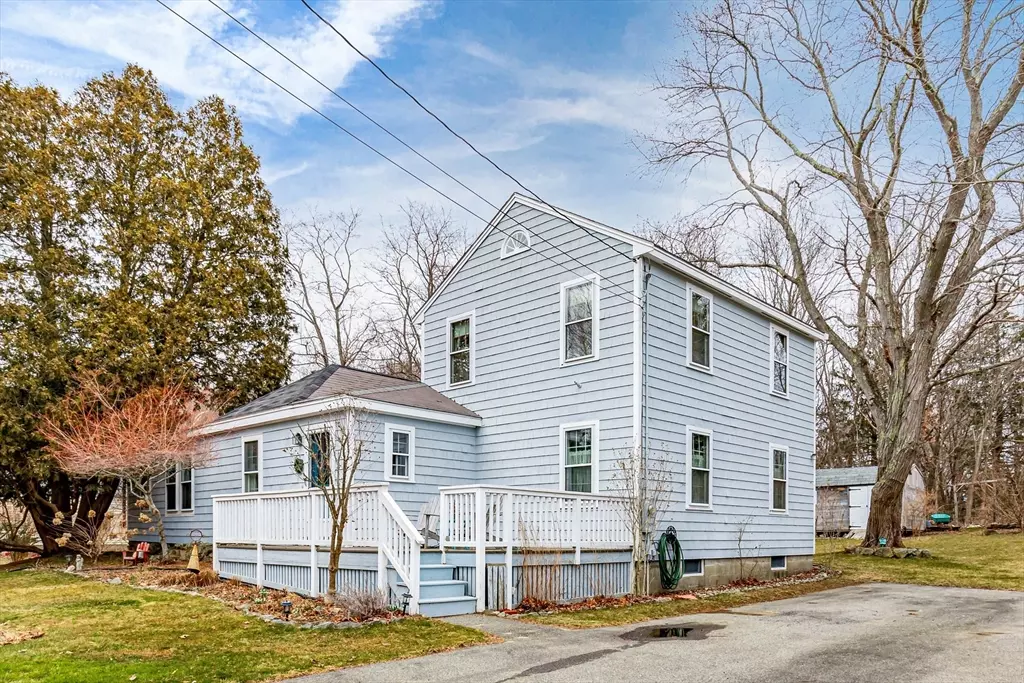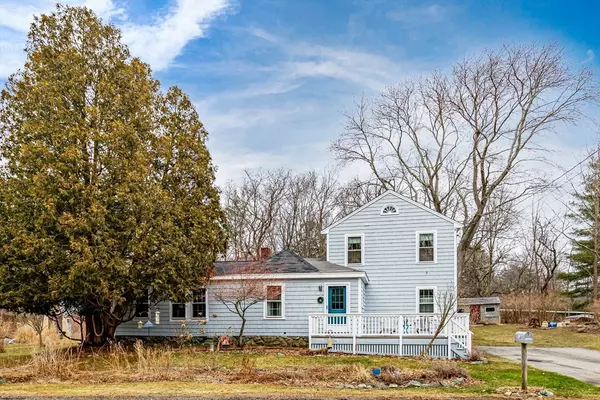$560,000
$499,900
12.0%For more information regarding the value of a property, please contact us for a free consultation.
149 Wethersfield St Rowley, MA 01969
2 Beds
1 Bath
1,796 SqFt
Key Details
Sold Price $560,000
Property Type Single Family Home
Sub Type Single Family Residence
Listing Status Sold
Purchase Type For Sale
Square Footage 1,796 sqft
Price per Sqft $311
MLS Listing ID 73208767
Sold Date 04/19/24
Style Colonial,Other (See Remarks)
Bedrooms 2
Full Baths 1
HOA Y/N false
Year Built 1952
Annual Tax Amount $5,701
Tax Year 2024
Lot Size 10,890 Sqft
Acres 0.25
Property Description
Welcome home to this adorable move in condition home on a pretty lot. Two bedrooms, a living room (which can double as a dining room) AND family room here provides lots of flexibility. The addition added the lofted main bedroom and huge family room with an exit to a pretty screened in back portch running the length of the home. Nice backyard with an above ground pool, three sheds for all your stuff and plenty of parking. Brand new (Sept 2023) two bedroom septic system. Terrific starter home or perfect if you are looking to downsize. Great location, only 2 miles to the commuter rail, you can walk to downtown or the elementary school with Route 1 and the beaches close by. No showings until the Open Houses on Saturday, March 9th from 12-1:30 and Sunday, March 10th from 12-1:30. Any offers due by Noon on Tuesday, March 12th.
Location
State MA
County Essex
Zoning Outlying
Direction Off Route 1 on East side
Rooms
Family Room Flooring - Hardwood, Exterior Access
Basement Partial, Crawl Space, Interior Entry, Sump Pump, Dirt Floor
Primary Bedroom Level Second
Kitchen Flooring - Stone/Ceramic Tile, Countertops - Stone/Granite/Solid, Kitchen Island, Remodeled, Stainless Steel Appliances
Interior
Heating Forced Air, Oil
Cooling None
Flooring Wood, Tile, Vinyl
Appliance Water Heater, Dishwasher, Microwave, Range, Refrigerator
Laundry First Floor
Exterior
Exterior Feature Porch - Screened, Pool - Above Ground, Storage
Pool Above Ground
Roof Type Shingle
Total Parking Spaces 6
Garage No
Private Pool true
Building
Foundation Block, Stone
Sewer Private Sewer
Water Public
Architectural Style Colonial, Other (See Remarks)
Schools
Elementary Schools Pine Grove
Middle Schools Triton
High Schools Triton
Others
Senior Community false
Read Less
Want to know what your home might be worth? Contact us for a FREE valuation!

Our team is ready to help you sell your home for the highest possible price ASAP
Bought with The Barnes Team • RE/MAX Bentley's





