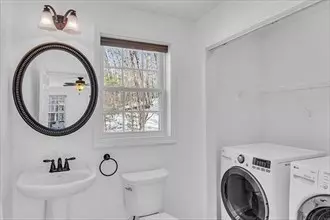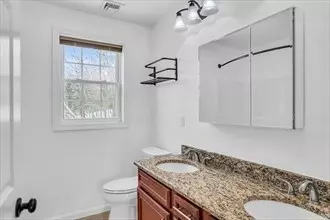$825,000
$799,000
3.3%For more information regarding the value of a property, please contact us for a free consultation.
194 Leslie Rd Rowley, MA 01969
3 Beds
2.5 Baths
1,932 SqFt
Key Details
Sold Price $825,000
Property Type Single Family Home
Sub Type Single Family Residence
Listing Status Sold
Purchase Type For Sale
Square Footage 1,932 sqft
Price per Sqft $427
MLS Listing ID 73195031
Sold Date 03/15/24
Style Colonial
Bedrooms 3
Full Baths 2
Half Baths 1
HOA Y/N false
Year Built 2012
Annual Tax Amount $8,153
Tax Year 2023
Lot Size 0.500 Acres
Acres 0.5
Property Description
Indulge in the epitome of living at 194 Leslie Rd in Rowley! This young colonial masterpiece boasts 3 Bedrooms, 2.5 Baths,1927 sqft. of elegance on a serene, beautifully hardscaped and landscaped half-acre lot. Revel in the charm of a fireplace, the convenience of a 2-car garage, and the versatility of a 936 sqft 3rd-floor bonus space. Hardwood floors grace the open floor plan, connecting seamlessly to a custom-designed kitchen with granite counters. Both full bathrooms feature double vanity sinks, and the primary bedroom includes an en-suite bath and large walk in closet. Stay comfortable with 2-zone central air, and enjoyment of a fenced-in backyard. Easy access to Boston, highways, commuter rail, major airports, restaurants, and shopping make this home a perfect blend of style, functionality and convenience.
Location
State MA
County Essex
Zoning RES
Direction MA-133E 1.6 miles turn right onto Leslie rd.
Rooms
Family Room Ceiling Fan(s)
Basement Partial, Garage Access
Primary Bedroom Level Second
Dining Room Ceiling Fan(s), Flooring - Hardwood, Balcony / Deck
Kitchen Open Floorplan, Recessed Lighting, Lighting - Pendant
Interior
Interior Features Bonus Room, Foyer, Walk-up Attic, Internet Available - Unknown
Heating Forced Air
Cooling Central Air
Flooring Hardwood, Wood Laminate
Fireplaces Number 1
Fireplaces Type Living Room
Appliance Electric Water Heater, Range, Dishwasher, Disposal, Trash Compactor, Microwave, Refrigerator, Freezer, Washer, Dryer
Laundry First Floor
Exterior
Exterior Feature Deck - Wood, Professional Landscaping, Screens
Garage Spaces 2.0
Fence Fenced/Enclosed
Community Features Shopping, Stable(s), Conservation Area, Highway Access, House of Worship, Public School, T-Station
Utilities Available for Gas Range, for Gas Oven
Roof Type Shingle
Total Parking Spaces 4
Garage Yes
Building
Lot Description Wooded, Cleared, Level
Foundation Concrete Perimeter
Sewer Private Sewer
Water Private
Architectural Style Colonial
Schools
Elementary Schools Pine Grove
Middle Schools Triton Regional
High Schools Triton
Others
Senior Community false
Acceptable Financing Contract
Listing Terms Contract
Read Less
Want to know what your home might be worth? Contact us for a FREE valuation!

Our team is ready to help you sell your home for the highest possible price ASAP
Bought with Emmanuel Paul • Redfin Corp.





