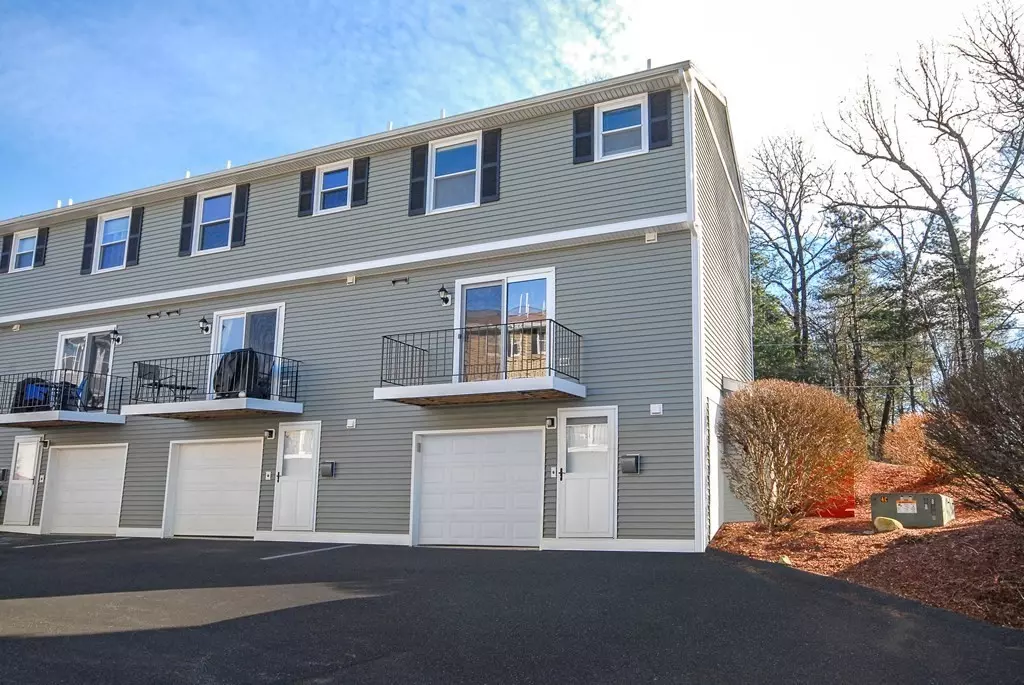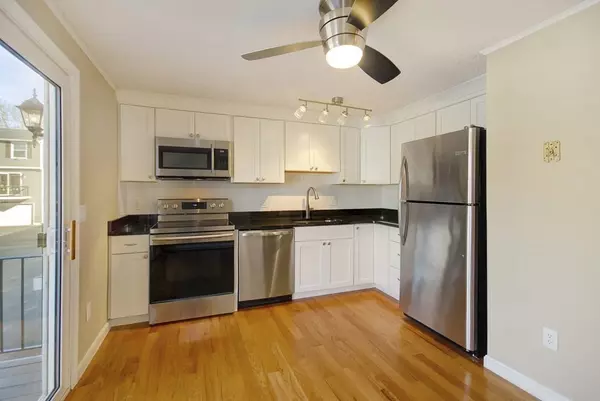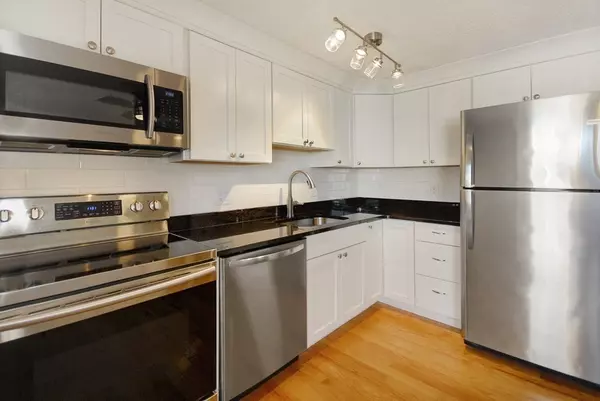$345,000
$299,000
15.4%For more information regarding the value of a property, please contact us for a free consultation.
1215 Pawtucket Boulevard #34 Lowell, MA 01854
2 Beds
1.5 Baths
917 SqFt
Key Details
Sold Price $345,000
Property Type Condo
Sub Type Condominium
Listing Status Sold
Purchase Type For Sale
Square Footage 917 sqft
Price per Sqft $376
MLS Listing ID 73190365
Sold Date 02/09/24
Bedrooms 2
Full Baths 1
Half Baths 1
HOA Fees $360/mo
HOA Y/N true
Year Built 1984
Annual Tax Amount $3,641
Tax Year 2024
Property Description
1215 Pawtucket Boulevard Unit 34 is the epitome of city living in style. Located in the sought-after Lowell neighborhood of Pawtucketville, right on the border of Tynsborough and Chelmsford, its location is ideal. This end unit townhome, recently renovated in 2019, boasts hardwood floors, exceptional living spaces, two large bedrooms, one and a half bathrooms, and an oversized garage. Enter through the lower level to a sizeable mudroom, with ample closet space and updated utilities. Travel up to the first floor for the beautiful eat-in kitchen with its own private balcony. The connected living room is open to the second floor stairs, with access to the shared grassy backyard. Two large bedrooms and a full bath with tub and shower complete the second floor of this amazing home. Tucked away from the road while having easy access to Routes 495, 95, and 3, 1215 Pawtucket Boulevard Unit 34 is every buyer’s and commuter’s dream. SUNDAY OH CANCELLED DUE TO STORM - NEW FRIDAY OH
Location
State MA
County Middlesex
Zoning SMF
Direction Pawtucket Boulevard to Vesper Condominiums
Rooms
Basement N
Primary Bedroom Level Second
Kitchen Ceiling Fan(s), Flooring - Hardwood, Dining Area, Deck - Exterior
Interior
Heating Electric Baseboard
Cooling Window Unit(s)
Flooring Wood, Vinyl
Appliance Range, Dishwasher, Microwave, Refrigerator, Utility Connections for Electric Range, Utility Connections for Electric Oven, Utility Connections for Electric Dryer
Laundry In Basement, In Unit
Exterior
Exterior Feature Balcony
Garage Spaces 1.0
Community Features Public Transportation, Shopping, Park, Walk/Jog Trails, Laundromat, Highway Access
Utilities Available for Electric Range, for Electric Oven, for Electric Dryer
Roof Type Shingle
Total Parking Spaces 1
Garage Yes
Building
Story 3
Sewer Public Sewer
Water Public
Schools
Elementary Schools Pawtucket Mem
Middle Schools Wang
High Schools Lowell High
Others
Pets Allowed Yes w/ Restrictions
Senior Community false
Acceptable Financing Contract
Listing Terms Contract
Read Less
Want to know what your home might be worth? Contact us for a FREE valuation!

Our team is ready to help you sell your home for the highest possible price ASAP
Bought with Christopher Group • Compass






