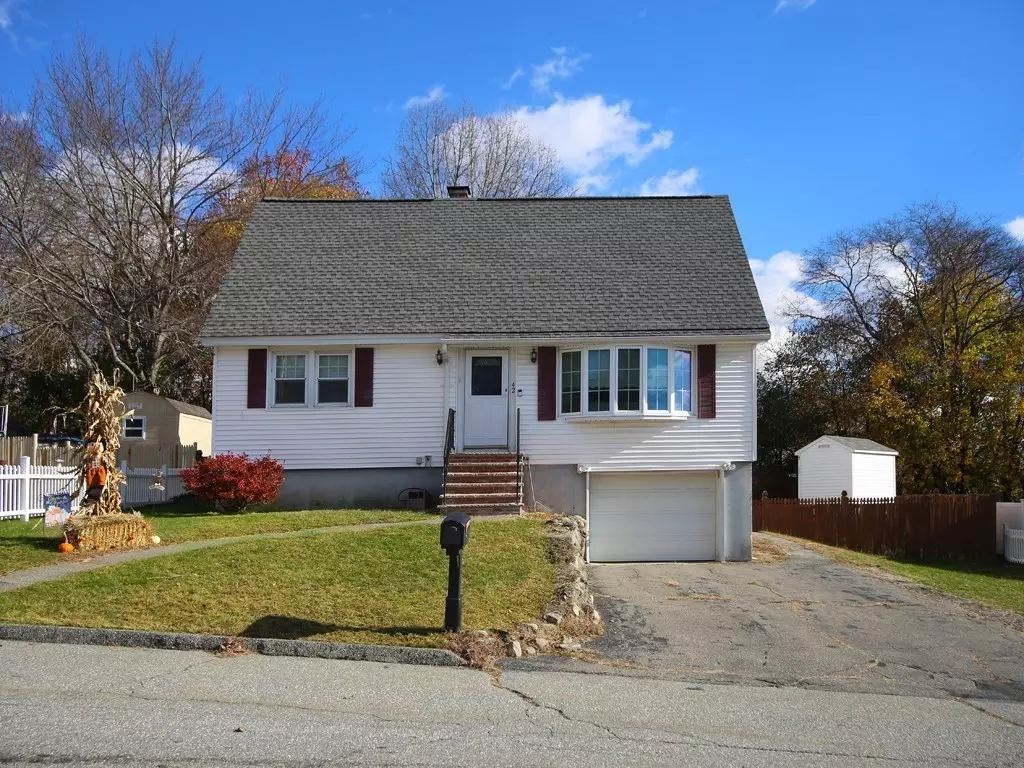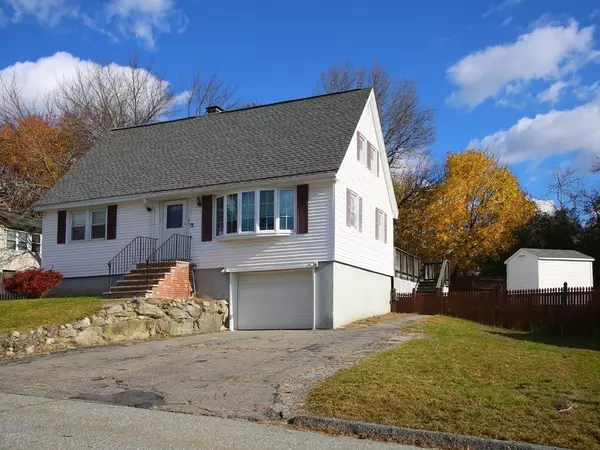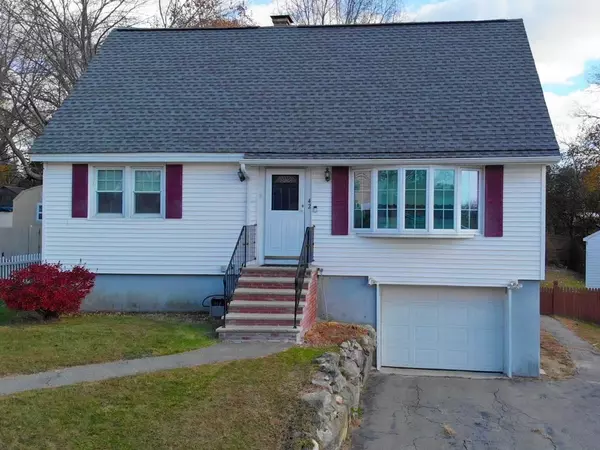$505,000
$489,000
3.3%For more information regarding the value of a property, please contact us for a free consultation.
42 Luz Dr Lowell, MA 01854
4 Beds
1 Bath
1,382 SqFt
Key Details
Sold Price $505,000
Property Type Single Family Home
Sub Type Single Family Residence
Listing Status Sold
Purchase Type For Sale
Square Footage 1,382 sqft
Price per Sqft $365
MLS Listing ID 73183453
Sold Date 01/12/24
Style Cape
Bedrooms 4
Full Baths 1
HOA Y/N false
Year Built 1968
Annual Tax Amount $4,670
Tax Year 2023
Lot Size 8,712 Sqft
Acres 0.2
Property Description
Don't miss this opportunity to own a charming Cape-style home in Pawtucketville! This property is a gem, lovingly maintained by the owners. You'll love the spacious kitchen with a dining area, featuring new granite countertops and tile backsplash, a relaxing living room with hardwood flooring and a bay window that offers lots of natural light, and the primary bedroom on the first floor. There's also another bedroom on the first floor and two more bedrooms on the second floor. Enjoy the outdoors on your back deck, perfect for barbecues and relaxing with family and friends. The fenced-in yard has two sheds for extra storage. Quick access to the Lowell-Dracut-Tyngsborough State Forest with over 6 miles of trails. The neighborhood is quiet and convenient, close to shopping, parks, and schools. Make your appointment today!
Location
State MA
County Middlesex
Area Pawtucketville
Zoning SSF
Direction GPS address 42 Luz Dr., Lowell
Rooms
Basement Partial, Garage Access, Concrete, Unfinished
Primary Bedroom Level First
Kitchen Ceiling Fan(s), Flooring - Vinyl, Dining Area, Countertops - Stone/Granite/Solid, Countertops - Upgraded, Chair Rail, Exterior Access, Stainless Steel Appliances, Lighting - Overhead
Interior
Interior Features Internet Available - Unknown
Heating Baseboard, Natural Gas, Electric
Cooling Window Unit(s)
Flooring Vinyl, Hardwood, Wood Laminate
Appliance Range, Dishwasher, Microwave, Refrigerator, Washer, Dryer, Utility Connections for Gas Range, Utility Connections for Electric Dryer
Laundry In Basement, Washer Hookup
Exterior
Exterior Feature Deck, Rain Gutters, Fenced Yard
Garage Spaces 1.0
Fence Fenced/Enclosed, Fenced
Community Features Public Transportation, Shopping, Park, Walk/Jog Trails, Medical Facility, Conservation Area, Highway Access, House of Worship, Private School, Public School, University
Utilities Available for Gas Range, for Electric Dryer, Washer Hookup
Roof Type Shingle
Total Parking Spaces 3
Garage Yes
Building
Lot Description Gentle Sloping
Foundation Concrete Perimeter
Sewer Public Sewer
Water Public
Others
Senior Community false
Read Less
Want to know what your home might be worth? Contact us for a FREE valuation!

Our team is ready to help you sell your home for the highest possible price ASAP
Bought with Borath L. Men • Homeplace Realty, Inc.






