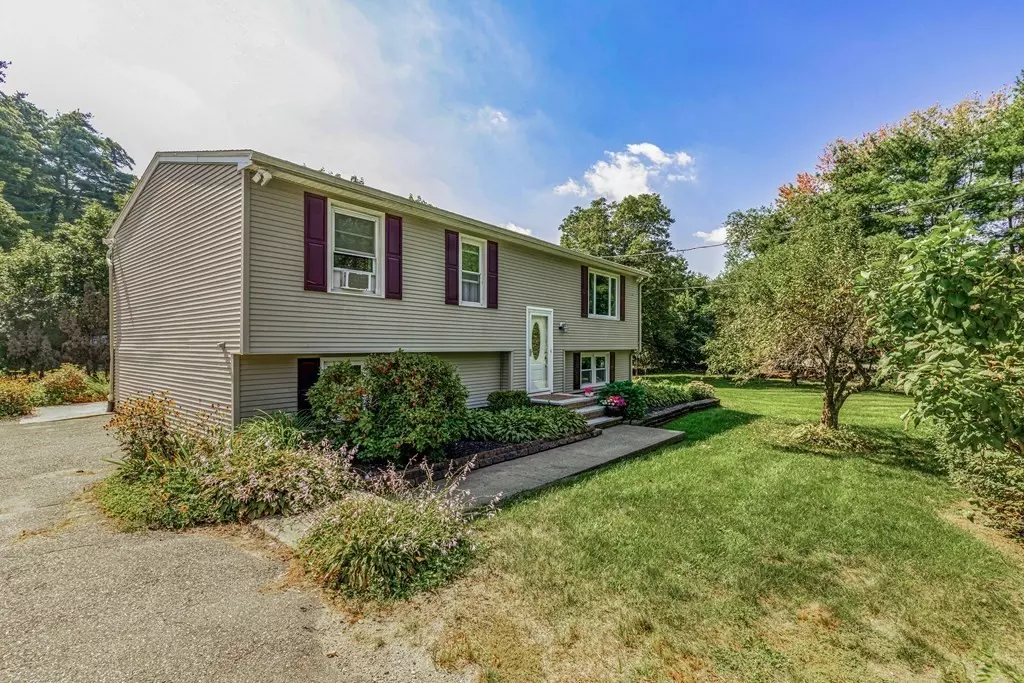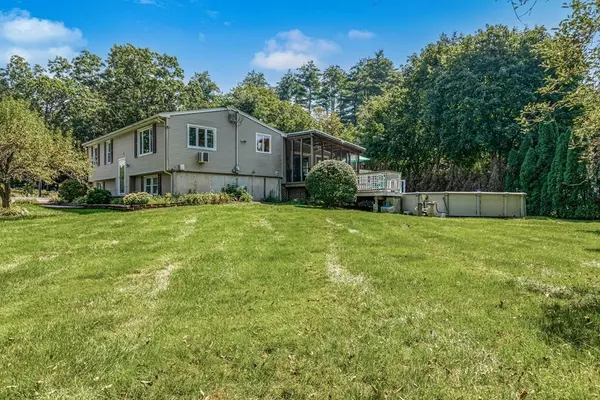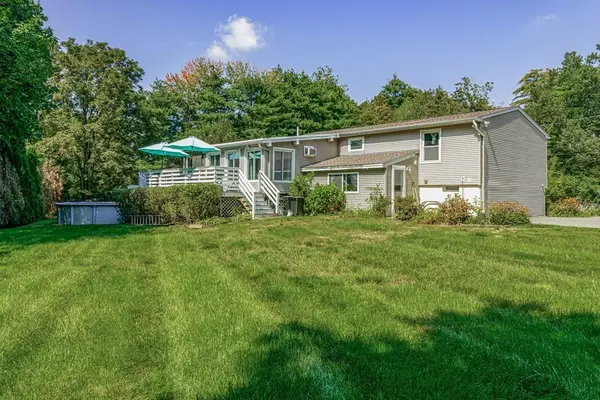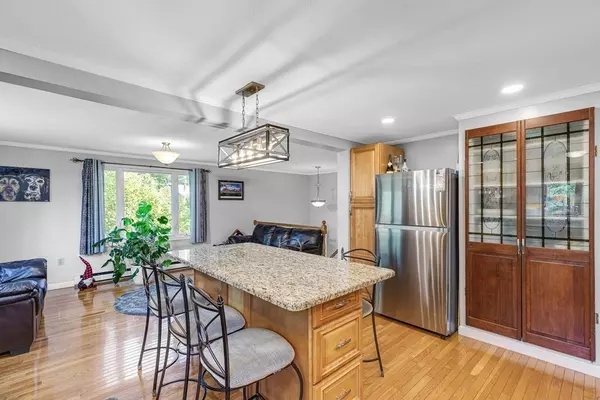$630,000
$589,900
6.8%For more information regarding the value of a property, please contact us for a free consultation.
7 Newbury Road Rowley, MA 01969
3 Beds
2 Baths
1,306 SqFt
Key Details
Sold Price $630,000
Property Type Single Family Home
Sub Type Single Family Residence
Listing Status Sold
Purchase Type For Sale
Square Footage 1,306 sqft
Price per Sqft $482
MLS Listing ID 73183757
Sold Date 01/10/24
Style Split Entry
Bedrooms 3
Full Baths 2
HOA Y/N false
Year Built 1984
Annual Tax Amount $6,690
Tax Year 2023
Lot Size 0.690 Acres
Acres 0.69
Property Description
Finally an affordable home in Rowley! This 3 bedroom split level has been lovingly maintained and updated for the past 27 years! Larger than it appears. Updated open concept kitchen with beautiful cabinetry a large island, granite tops and SS appliances open to the living room, hardwood floors on the 1st floor, recently updated main bath with walk in shower. Step down into a spacious faulted ceiling family room with lots of windows looking out to the private back yard, step right out into a screened porch and deck with an above ground pool... In the lower level is a large room used as a guest bedroom a 3/4 bath and another area used as a workout room.This level would be great for a guest suite, older sibling, parent etc with private entrance through the mudroom storage area into your back yard and driveway. A very nice house that must be seen. Open House Sunday Dec 3rd 12-2 Offers if any due Monday Dec 4th at 5pm
Location
State MA
County Essex
Zoning res
Direction Haverhill to Boxford to Newbury
Rooms
Family Room Flooring - Hardwood
Basement Full, Finished
Primary Bedroom Level First
Interior
Interior Features Play Room
Heating Electric Baseboard
Cooling Window Unit(s)
Flooring Tile, Hardwood
Exterior
Exterior Feature Porch, Deck
Community Features Public Transportation, Shopping, Park, Walk/Jog Trails, Stable(s), Golf, Medical Facility, Bike Path, Conservation Area, Highway Access, House of Worship, Marina, Private School, Public School, T-Station
Roof Type Shingle
Total Parking Spaces 6
Garage No
Building
Lot Description Corner Lot
Foundation Concrete Perimeter
Sewer Private Sewer
Water Public
Architectural Style Split Entry
Schools
Elementary Schools Pinegrove
Middle Schools Triton
High Schools Triton
Others
Senior Community false
Acceptable Financing Seller W/Participate
Listing Terms Seller W/Participate
Read Less
Want to know what your home might be worth? Contact us for a FREE valuation!

Our team is ready to help you sell your home for the highest possible price ASAP
Bought with Renee Merchant • Lamacchia Realty, Inc.





