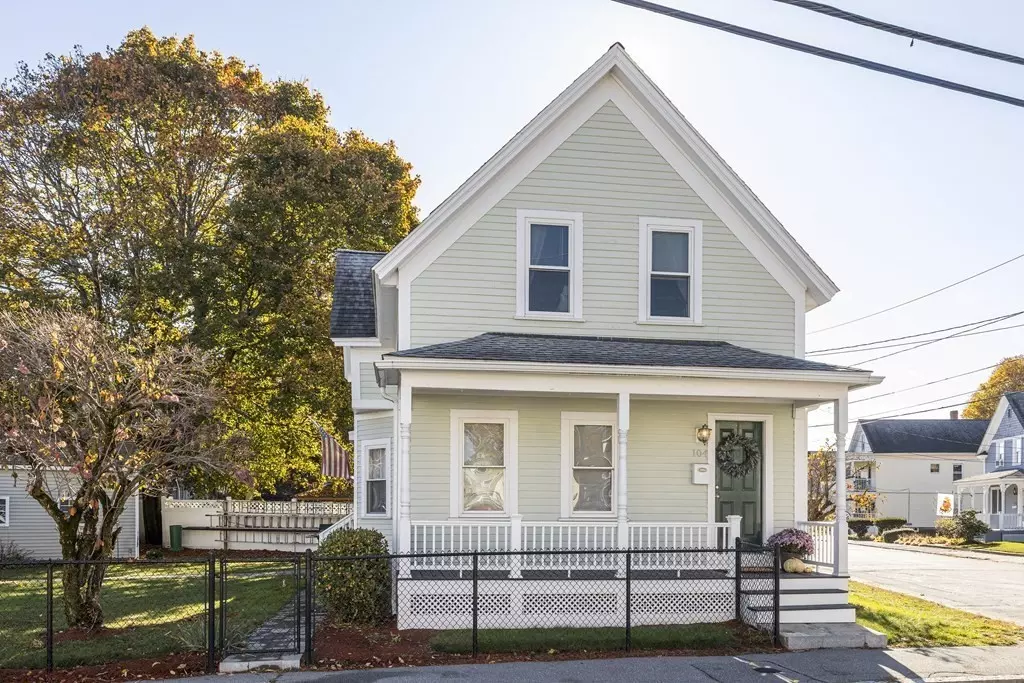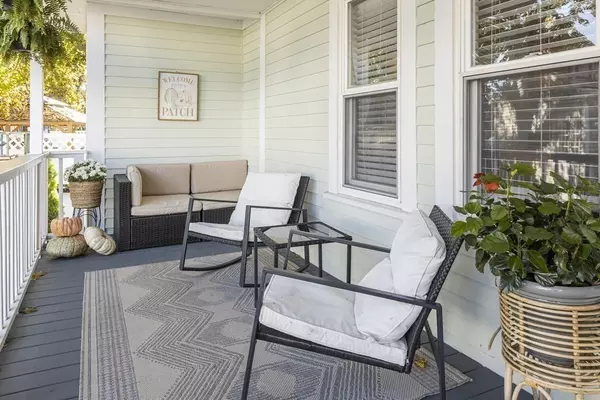$470,000
$469,900
For more information regarding the value of a property, please contact us for a free consultation.
104 Woodward Ave Lowell, MA 01854
3 Beds
1 Bath
1,622 SqFt
Key Details
Sold Price $470,000
Property Type Single Family Home
Sub Type Single Family Residence
Listing Status Sold
Purchase Type For Sale
Square Footage 1,622 sqft
Price per Sqft $289
MLS Listing ID 73176188
Sold Date 01/03/24
Style Colonial
Bedrooms 3
Full Baths 1
HOA Y/N false
Year Built 1910
Annual Tax Amount $4,403
Tax Year 2023
Lot Size 4,791 Sqft
Acres 0.11
Property Description
Location, location, location! This beautiful colonial in Pawtucketville can be yours! This property has been very well taken cared during the current ownership and it shows. This lovely home features first level kitchen, dinning room, living room with office/play area, and a full bath. Second level features 3 bedrooms. This home has a good size porch, a beautiful fenced yard and a garage. Plenty on street parking, nice corner lot close to playground and parks. Will you be the new owner? At this condition and price, it won't last.
Location
State MA
County Middlesex
Area Pawtucketville
Zoning res
Direction Varnum Ave to Brookside St to Woodward or Pawtucket Blvd to Starbird St to Woodward Ave
Rooms
Basement Full, Interior Entry, Unfinished
Primary Bedroom Level Second
Dining Room Flooring - Hardwood
Kitchen Flooring - Laminate, Recessed Lighting, Crown Molding
Interior
Interior Features Recessed Lighting, Play Room
Heating Hot Water, Natural Gas
Cooling Window Unit(s)
Flooring Tile, Vinyl, Carpet, Hardwood, Engineered Hardwood, Flooring - Hardwood
Appliance Range, Dishwasher, Disposal, Refrigerator, Washer, Dryer, Plumbed For Ice Maker, Utility Connections for Electric Range, Utility Connections for Electric Dryer
Laundry Main Level, Recessed Lighting, First Floor, Washer Hookup
Exterior
Exterior Feature Porch, Deck - Vinyl, Fenced Yard
Garage Spaces 1.0
Fence Fenced
Community Features Public Transportation, Medical Facility, Laundromat, House of Worship, Public School
Utilities Available for Electric Range, for Electric Dryer, Washer Hookup, Icemaker Connection
Roof Type Shingle
Garage Yes
Building
Lot Description Corner Lot, Level
Foundation Stone
Sewer Public Sewer
Water Public
Schools
Elementary Schools Mcavinnue
High Schools Lhs
Others
Senior Community false
Acceptable Financing Contract
Listing Terms Contract
Read Less
Want to know what your home might be worth? Contact us for a FREE valuation!

Our team is ready to help you sell your home for the highest possible price ASAP
Bought with The Donahue Group • Keller Williams Realty






