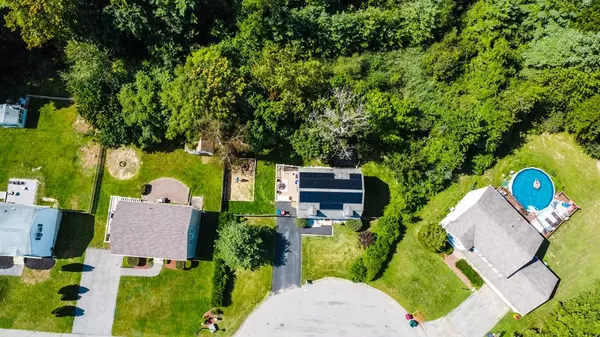$618,000
$599,900
3.0%For more information regarding the value of a property, please contact us for a free consultation.
308 Acropolis Rd Lowell, MA 01854
3 Beds
3 Baths
2,074 SqFt
Key Details
Sold Price $618,000
Property Type Single Family Home
Sub Type Single Family Residence
Listing Status Sold
Purchase Type For Sale
Square Footage 2,074 sqft
Price per Sqft $297
MLS Listing ID 73157503
Sold Date 10/17/23
Style Colonial
Bedrooms 3
Full Baths 3
HOA Y/N false
Year Built 1995
Annual Tax Amount $5,608
Tax Year 2023
Lot Size 0.580 Acres
Acres 0.58
Property Description
This Colonial home in Lowell's Pawtucketville neighborhood offers a tranquil setting at the end of a cul-de-sac, adjoining State Forest and conservation land. The main level features a classic layout with a spacious living room, elegant dining area, eat-in kitchen, bedroom, and a full bathroom. Upstairs, two bedrooms are served by another full bathroom, while gleaming hardwood floors and a modern kitchen await. An income-producing, properly permitted, accessory dwelling unit on the lower level adds financial flexibility. The property includes a $15,000 advanced water treatment system for pure and conditioned water throughout. Discover luxury and tranquility in this Pawtucketville gem. And lastly, an expansive deck with a delightful gazebo, perfect for gatherings or relaxation.
Location
State MA
County Middlesex
Area Pawtucketville
Zoning SSF
Direction RT 113 to Varnum Ave to W. Meadow Rd to Gumpus Rd to Acropolis Rd- end of cul-de-sac
Rooms
Basement Full, Finished, Interior Entry
Primary Bedroom Level Second
Interior
Interior Features In-Law Floorplan, Internet Available - Broadband
Heating Baseboard
Cooling Window Unit(s)
Flooring Tile, Laminate, Hardwood
Appliance Range, Dishwasher, Disposal, Refrigerator, Utility Connections for Gas Range, Utility Connections for Electric Dryer
Laundry In Basement, Washer Hookup
Exterior
Exterior Feature Deck, Rain Gutters, Professional Landscaping, Fenced Yard, Gazebo
Fence Fenced/Enclosed, Fenced
Community Features Public Transportation, Shopping, Tennis Court(s), Park, Walk/Jog Trails, Medical Facility, Bike Path, Highway Access, House of Worship, Public School, T-Station, University
Utilities Available for Gas Range, for Electric Dryer, Washer Hookup
Roof Type Shingle
Total Parking Spaces 3
Garage No
Building
Lot Description Cul-De-Sac
Foundation Concrete Perimeter
Sewer Public Sewer
Water Public
Schools
Elementary Schools Pawtucketville
Middle Schools Dr. An Wang
High Schools Lhs
Others
Senior Community false
Acceptable Financing Contract, Other (See Remarks)
Listing Terms Contract, Other (See Remarks)
Read Less
Want to know what your home might be worth? Contact us for a FREE valuation!

Our team is ready to help you sell your home for the highest possible price ASAP
Bought with Fermin Group • Century 21 North East






