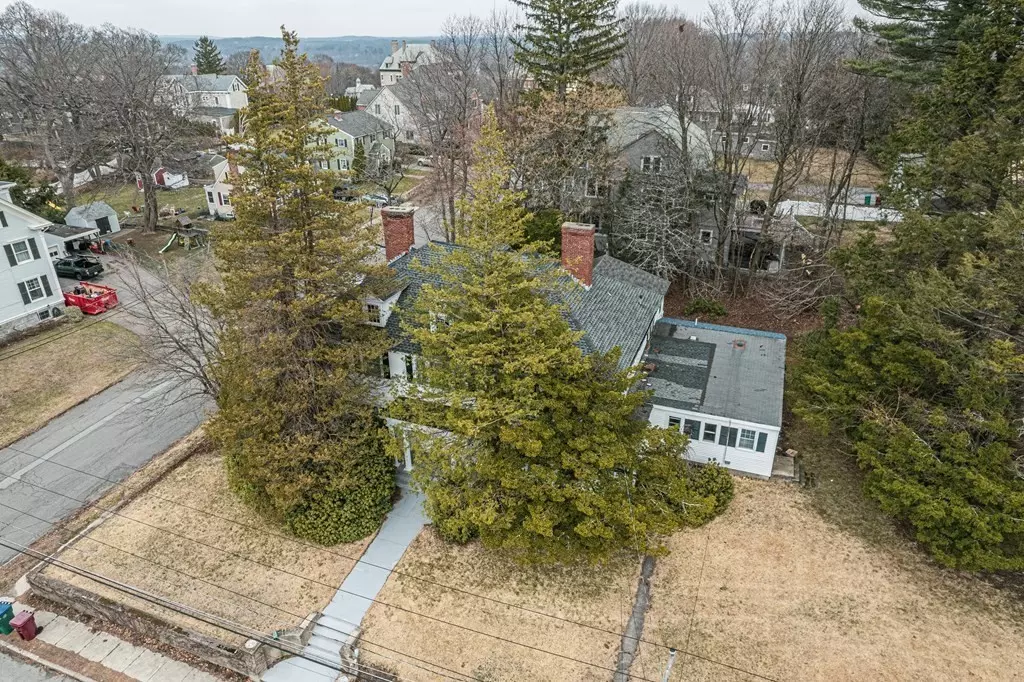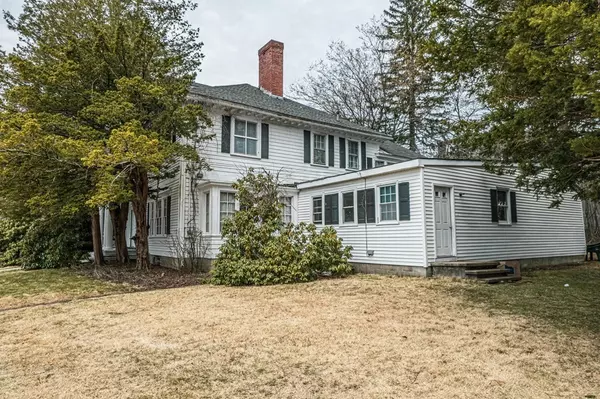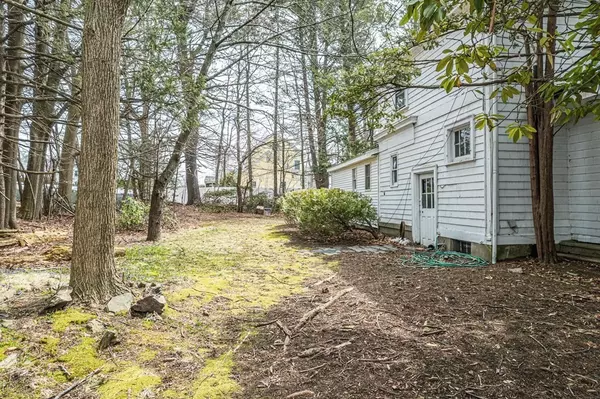$650,000
$700,000
7.1%For more information regarding the value of a property, please contact us for a free consultation.
120 Fairmount St Lowell, MA 01852
5 Beds
5 Baths
5,736 SqFt
Key Details
Sold Price $650,000
Property Type Single Family Home
Sub Type Single Family Residence
Listing Status Sold
Purchase Type For Sale
Square Footage 5,736 sqft
Price per Sqft $113
MLS Listing ID 73098011
Sold Date 10/12/23
Style Colonial
Bedrooms 5
Full Baths 4
Half Baths 2
HOA Y/N false
Year Built 1900
Annual Tax Amount $11,505
Tax Year 2022
Lot Size 0.490 Acres
Acres 0.49
Property Description
Located in Lowell's historic upper Belvidere neighborhood, this majestic and Grand Antique Colonial Mansion is like none other. The home exemplifies the classic craftsmanship and grandeur of old and features nearly 6000 sf of living space, including a grand foyer, elegant staircase, back staircase, a butler's pantry, custom built-ins, magnificent crown moldings and exquisite custom woodwork throughout. This stately home is ideal for entertaining and features 5 Bedrooms, 6 bathrooms (4 full, 2 half), a festive formal dining room, living room and parlor (aka family room), a second floor sitting room, 4 fireplaces, as well as, an attached in-law apartment, ideal for long term guests. The picturesque corner lot has spectacular back and side yards, combined with the area's natural topography, the property offers distant and beautiful views of the Concord River Valley and other scenic and city views in one of Lowell's finer, late 19th century, residential neighborhoods
Location
State MA
County Middlesex
Zoning SSF
Direction Rogers Street to Fairmount Street, Property located on Corner of Fairmount and Summit
Rooms
Family Room Closet/Cabinets - Custom Built, Flooring - Hardwood, Wainscoting, Lighting - Overhead, Crown Molding
Basement Full, Interior Entry, Bulkhead, Dirt Floor, Concrete
Primary Bedroom Level Second
Dining Room Beamed Ceilings, Flooring - Hardwood, Window(s) - Picture, Wainscoting, Lighting - Overhead
Kitchen Bathroom - Full, Closet, Flooring - Hardwood, Flooring - Stone/Ceramic Tile
Interior
Interior Features Recessed Lighting, Crown Molding, Bathroom - Full, Bathroom - With Tub & Shower, Bathroom - 3/4, Bathroom - Tiled With Shower Stall, Closet, Lighting - Overhead, Office, Bonus Room, Bathroom, Sitting Room, Foyer
Heating Hot Water, Natural Gas
Cooling None
Flooring Tile, Carpet, Hardwood, Flooring - Wall to Wall Carpet, Flooring - Hardwood, Flooring - Stone/Ceramic Tile
Fireplaces Number 4
Fireplaces Type Dining Room, Family Room, Living Room, Master Bedroom
Appliance Utility Connections for Electric Range, Utility Connections for Electric Oven, Utility Connections for Electric Dryer
Laundry Flooring - Vinyl, Main Level, Electric Dryer Hookup, First Floor, Washer Hookup
Exterior
Exterior Feature Porch, Rain Gutters, City View(s)
Garage Spaces 2.0
Community Features Public Transportation, Shopping, Park, Walk/Jog Trails, Golf, Medical Facility, Laundromat, Highway Access, House of Worship, Public School, T-Station, University, Sidewalks
Utilities Available for Electric Range, for Electric Oven, for Electric Dryer, Washer Hookup
View Y/N Yes
View Scenic View(s), City
Roof Type Shingle, Rubber, Other
Total Parking Spaces 2
Garage Yes
Building
Lot Description Corner Lot, Cleared, Level
Foundation Stone
Sewer Public Sewer
Water Public
Schools
Elementary Schools Moody
Middle Schools Sullivan
High Schools Lowell High
Others
Senior Community false
Read Less
Want to know what your home might be worth? Contact us for a FREE valuation!

Our team is ready to help you sell your home for the highest possible price ASAP
Bought with Team Lillian Montalto • Lillian Montalto Signature Properties






