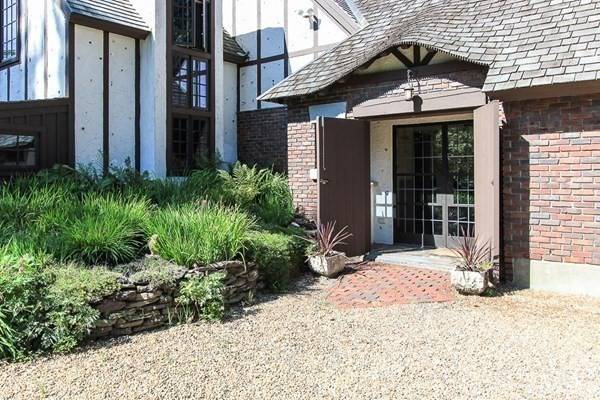$1,175,000
$1,175,000
For more information regarding the value of a property, please contact us for a free consultation.
34 Cutler Road Hamilton, MA 01982
4 Beds
3.5 Baths
3,608 SqFt
Key Details
Sold Price $1,175,000
Property Type Single Family Home
Sub Type Single Family Residence
Listing Status Sold
Purchase Type For Sale
Square Footage 3,608 sqft
Price per Sqft $325
Subdivision Cutler Pond
MLS Listing ID 72890167
Sold Date 12/15/21
Style Colonial, Tudor
Bedrooms 4
Full Baths 3
Half Baths 1
HOA Y/N false
Year Built 1974
Annual Tax Amount $16,232
Tax Year 2021
Lot Size 1.320 Acres
Acres 1.32
Property Sub-Type Single Family Residence
Property Description
Arts & Crafts inspired home melds elements of architectural interest with modern convenience. Quality, historical accuracy and the tasteful incorporation of unique architectural components found inside and out. Overlooks peaceful 1.32 acres. Stunning exterior facade created with Klinker bricks, produced for the renovation of this home along with Tudor style beaming and stucco. Great room w/ built-ins & brick fireplace. Custom casement windows and doors throughout are notable and eye-catching, adding to the visual charm of the house. Den & dining room share a 2-sided fireplace. Kitchen has quartersawn oak, soapstone counters, large breakfast room and pantry. French doors lead out to the stone patio with terraced gardens. Mudroom/studio with radiant heat. Stairway inspired by the one in William Morris' Red House leads to the 2nd floor. 4 bdrms, each with its own unique qualities; 2 have private baths. Two-car garage has workshop and well planned and inspirational studio space above.
Location
State MA
County Essex
Zoning R1A
Direction Route 1A to Cutler Road
Rooms
Primary Bedroom Level Second
Dining Room Beamed Ceilings, Flooring - Hardwood, Window(s) - Picture, Recessed Lighting, Lighting - Pendant
Kitchen Flooring - Stone/Ceramic Tile, Dining Area, Pantry, Countertops - Stone/Granite/Solid, French Doors, Cabinets - Upgraded, Exterior Access, Stainless Steel Appliances, Storage, Wine Chiller
Interior
Interior Features Beamed Ceilings, Closet/Cabinets - Custom Built, Dining Area, Lighting - Sconce, Wainscoting, Vestibule, Ceiling - Beamed, Recessed Lighting, Slider, Lighting - Pendant, Great Room, Foyer, Den, Gallery, Living/Dining Rm Combo, Loft, High Speed Internet
Heating Central, Baseboard, Radiant, Propane, Fireplace(s), Fireplace
Cooling None
Flooring Tile, Carpet, Concrete, Hardwood, Stone / Slate, Flooring - Hardwood, Flooring - Stone/Ceramic Tile, Flooring - Wall to Wall Carpet
Fireplaces Number 2
Fireplaces Type Dining Room
Appliance Range, Dishwasher, Refrigerator, Washer, Dryer, Wine Refrigerator, Range Hood, Propane Water Heater, Tank Water Heaterless, Utility Connections for Gas Range, Utility Connections for Electric Dryer
Laundry Flooring - Stone/Ceramic Tile, Second Floor, Washer Hookup
Exterior
Exterior Feature Rain Gutters, Garden, Stone Wall
Garage Spaces 2.0
Fence Fenced/Enclosed
Community Features Public Transportation, Shopping, Pool, Tennis Court(s), Park, Walk/Jog Trails, Stable(s), Golf, Medical Facility, Bike Path, Conservation Area, Private School, Public School, T-Station, University
Utilities Available for Gas Range, for Electric Dryer, Washer Hookup
Waterfront Description Beach Front, Lake/Pond, Ocean, Beach Ownership(Public)
View Y/N Yes
View Scenic View(s)
Roof Type Wood
Total Parking Spaces 8
Garage Yes
Building
Lot Description Cleared, Gentle Sloping
Foundation Concrete Perimeter, Slab, Irregular
Sewer Private Sewer
Water Public
Architectural Style Colonial, Tudor
Schools
Middle Schools Miles River
High Schools Hamilton-Wenham
Others
Senior Community false
Read Less
Want to know what your home might be worth? Contact us for a FREE valuation!

Our team is ready to help you sell your home for the highest possible price ASAP
Bought with Lisa Wheeler • J. Barrett & Company





