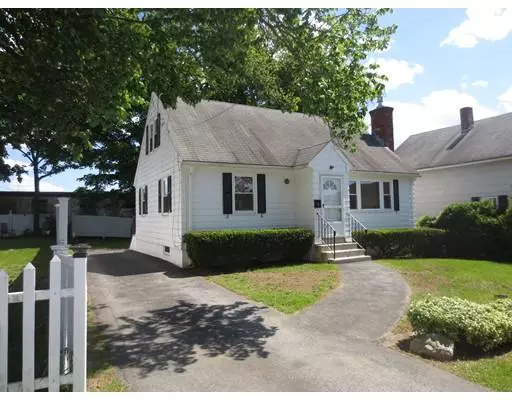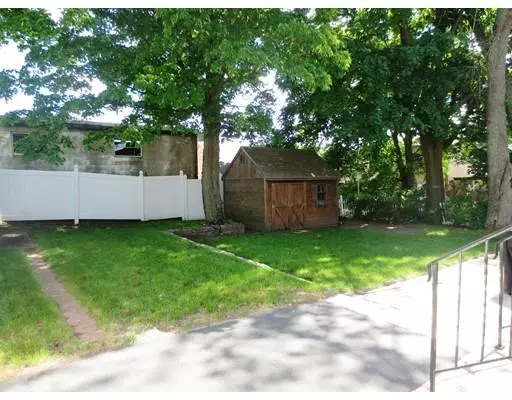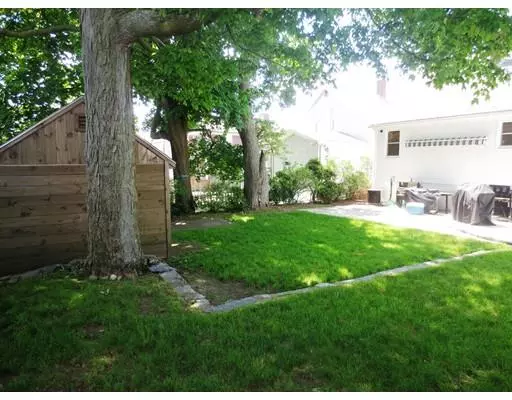$209,500
$200,000
4.8%For more information regarding the value of a property, please contact us for a free consultation.
9 Becker Ave Johnston, RI 02919
3 Beds
1 Bath
1,224 SqFt
Key Details
Sold Price $209,500
Property Type Single Family Home
Sub Type Single Family Residence
Listing Status Sold
Purchase Type For Sale
Square Footage 1,224 sqft
Price per Sqft $171
MLS Listing ID 72506724
Sold Date 08/14/19
Style Cape
Bedrooms 3
Full Baths 1
Year Built 1965
Annual Tax Amount $4,430
Tax Year 2018
Lot Size 4,791 Sqft
Acres 0.11
Property Sub-Type Single Family Residence
Property Description
Nice 3 bed Cape w/ modern updated kitchen. New stainless appliances, granite counters, newer cabinets & plenty of extra storage space. Formal dining room immediately off the kitchen. FIRST FLOOR master bedroom, updated bathroom, 16x11 living room w/ hardwoods, gorgeous stone hearth & gas fireplace insert. Second floor features two very good sized bedrooms w/ hardwood flooring throughout. Central Air / Updated vinyl windows / Gas heating / FIOS. Private rear yard w/ oversized storage shed & patio area for BBQ's. Vinyl fencing around most of rear yard & driveway. A great place to call home!
Location
State RI
County Providence
Zoning R15
Direction Killingly Street to Becker Avenue
Rooms
Basement Full, Interior Entry, Concrete, Unfinished
Primary Bedroom Level Main
Dining Room Flooring - Hardwood
Kitchen Ceiling Fan(s), Flooring - Stone/Ceramic Tile, Countertops - Stone/Granite/Solid, Exterior Access, Remodeled, Stainless Steel Appliances
Interior
Heating Forced Air, Natural Gas
Cooling Central Air
Flooring Tile, Hardwood
Fireplaces Number 1
Fireplaces Type Living Room
Appliance Range, Dishwasher, Refrigerator, Washer, Dryer, Gas Water Heater, Tank Water Heater, Utility Connections for Gas Range, Utility Connections for Electric Dryer
Laundry In Basement, Washer Hookup
Exterior
Exterior Feature Storage
Fence Fenced/Enclosed, Fenced
Community Features Public Transportation, Highway Access
Utilities Available for Gas Range, for Electric Dryer, Washer Hookup
Roof Type Shingle
Total Parking Spaces 3
Garage No
Building
Lot Description Level
Foundation Concrete Perimeter
Sewer Public Sewer
Water Public
Architectural Style Cape
Read Less
Want to know what your home might be worth? Contact us for a FREE valuation!

Our team is ready to help you sell your home for the highest possible price ASAP
Bought with Raymond Turcotte • BHHS Pinnacle Realty





