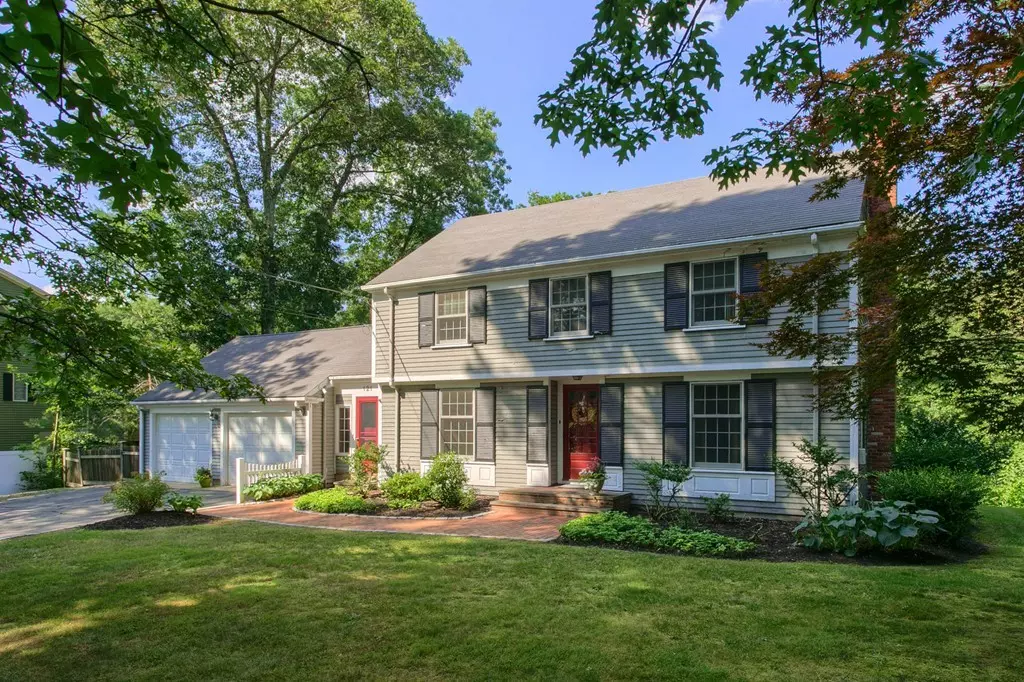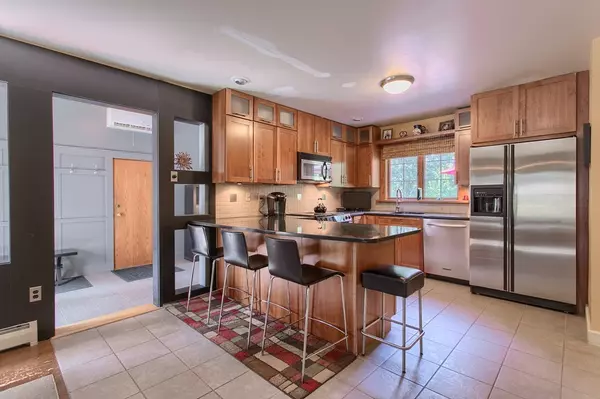$495,000
$479,000
3.3%For more information regarding the value of a property, please contact us for a free consultation.
121 Daniels Rowley, MA 01969
3 Beds
1.5 Baths
1,850 SqFt
Key Details
Sold Price $495,000
Property Type Single Family Home
Sub Type Single Family Residence
Listing Status Sold
Purchase Type For Sale
Square Footage 1,850 sqft
Price per Sqft $267
Subdivision Essex County
MLS Listing ID 72374960
Sold Date 11/06/18
Style Colonial
Bedrooms 3
Full Baths 1
Half Baths 1
HOA Y/N false
Year Built 1965
Annual Tax Amount $5,544
Tax Year 2018
Lot Size 0.750 Acres
Acres 0.75
Property Description
Welcome home! This spacious 3 bed, 2 bath colonial has so many beautiful touches to make you feel right at home! The eat in Kitchen with granite countertops and built in hutch is right off of the newly updated mudroom which has a skylight and ceiling fan. A ductless AC cools off the entire downstairs. Spacious living room with beautiful built-ins and wide pine floors, partially finished basement with laundry room for some extra space. Upstairs boasts of 3 spacious bedrooms with plenty of closet and storage space, a beautiful bathroom with double sinks, refinished hardwood floors. Outside you have .75 acres of land, a composite deck with a pool - perfect for those summer BBQs! Come see for yourself! Open house Sun 8/12 1pm-2pm
Location
State MA
County Essex
Zoning RES
Direction Haverhill street to Daniels Road
Rooms
Basement Partially Finished, Interior Entry
Primary Bedroom Level Second
Kitchen Countertops - Stone/Granite/Solid, Peninsula
Interior
Interior Features Ceiling Fan(s), Mud Room
Heating Baseboard
Cooling Window Unit(s), Wall Unit(s)
Flooring Wood, Tile, Pine, Flooring - Wall to Wall Carpet, Flooring - Stone/Ceramic Tile
Fireplaces Number 1
Fireplaces Type Living Room
Appliance Range, Dishwasher, Microwave, Refrigerator, Washer, Dryer, Gas Water Heater, Utility Connections for Electric Range, Utility Connections for Electric Dryer
Laundry In Basement
Exterior
Exterior Feature Storage, Sprinkler System
Garage Spaces 2.0
Fence Fenced
Pool Above Ground
Community Features Shopping, Golf, Highway Access, Public School
Utilities Available for Electric Range, for Electric Dryer
Roof Type Shingle
Total Parking Spaces 4
Garage Yes
Private Pool true
Building
Lot Description Wooded
Foundation Concrete Perimeter
Sewer Private Sewer
Water Public
Architectural Style Colonial
Schools
Elementary Schools Pine Grove
Middle Schools Triton
High Schools Triton
Read Less
Want to know what your home might be worth? Contact us for a FREE valuation!

Our team is ready to help you sell your home for the highest possible price ASAP
Bought with Amy Lance • Stone Ridge Properties, Inc.





