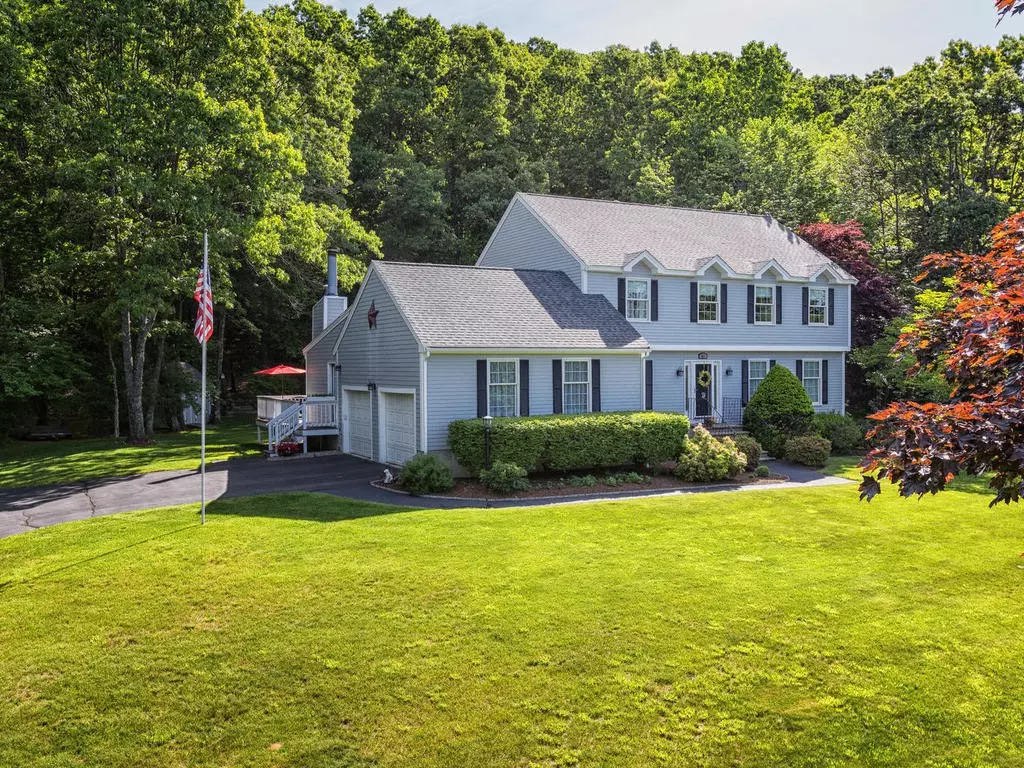$615,000
$599,900
2.5%For more information regarding the value of a property, please contact us for a free consultation.
61 Kathleen Circle Rowley, MA 01969
4 Beds
2.5 Baths
2,566 SqFt
Key Details
Sold Price $615,000
Property Type Single Family Home
Sub Type Single Family Residence
Listing Status Sold
Purchase Type For Sale
Square Footage 2,566 sqft
Price per Sqft $239
MLS Listing ID 72339019
Sold Date 09/12/18
Style Colonial
Bedrooms 4
Full Baths 2
Half Baths 1
HOA Y/N false
Year Built 1991
Annual Tax Amount $7,220
Tax Year 2018
Lot Size 0.970 Acres
Acres 0.97
Property Description
Meticulously maintained and spacious 4 BR Colonial with CURB APPEAL PLUS. Enjoy this beautiful home along with the comfort of knowing that the architectural roof, hardie board siding and top of the line windows (Marvin-Integrity) are only 2 yrs. old. The Septic was installed last June and the baths and kitchens were upgraded within 3 years. A wrap around deck, above ground pool and professionally landscaped yard make this the perfect place to spend your summer. Come winter enjoy the fireplace family room open to your granite/stainless steel kitchen. Lots of other amenities including large mudroom just off the garage with washer and dryer. Schedule an appointment. You won't be disappointed.
Location
State MA
County Essex
Zoning Out./Res
Direction Rte 133 to Christopher to Kathleen Cirlcle
Rooms
Family Room Flooring - Hardwood
Primary Bedroom Level Second
Dining Room Flooring - Hardwood
Kitchen Flooring - Stone/Ceramic Tile, Dining Area, Countertops - Stone/Granite/Solid, Open Floorplan
Interior
Interior Features Mud Room
Heating Baseboard, Natural Gas
Cooling None
Flooring Tile, Carpet, Hardwood
Fireplaces Number 1
Fireplaces Type Family Room
Appliance Range, Dishwasher, Microwave, Refrigerator, Washer, Dryer, Gas Water Heater, Utility Connections for Electric Range, Utility Connections for Electric Dryer
Laundry Dryer Hookup - Electric, Washer Hookup
Exterior
Exterior Feature Rain Gutters, Storage, Professional Landscaping, Sprinkler System
Garage Spaces 2.0
Pool Above Ground
Community Features Public Transportation, Shopping, Walk/Jog Trails, Stable(s), Golf, Conservation Area, Highway Access, House of Worship, Marina, Public School, T-Station
Utilities Available for Electric Range, for Electric Dryer
Roof Type Shingle
Total Parking Spaces 8
Garage Yes
Private Pool true
Building
Lot Description Gentle Sloping
Foundation Concrete Perimeter
Sewer Private Sewer
Water Public
Architectural Style Colonial
Others
Senior Community false
Read Less
Want to know what your home might be worth? Contact us for a FREE valuation!

Our team is ready to help you sell your home for the highest possible price ASAP
Bought with Early Group • Coco, Early & Associates





