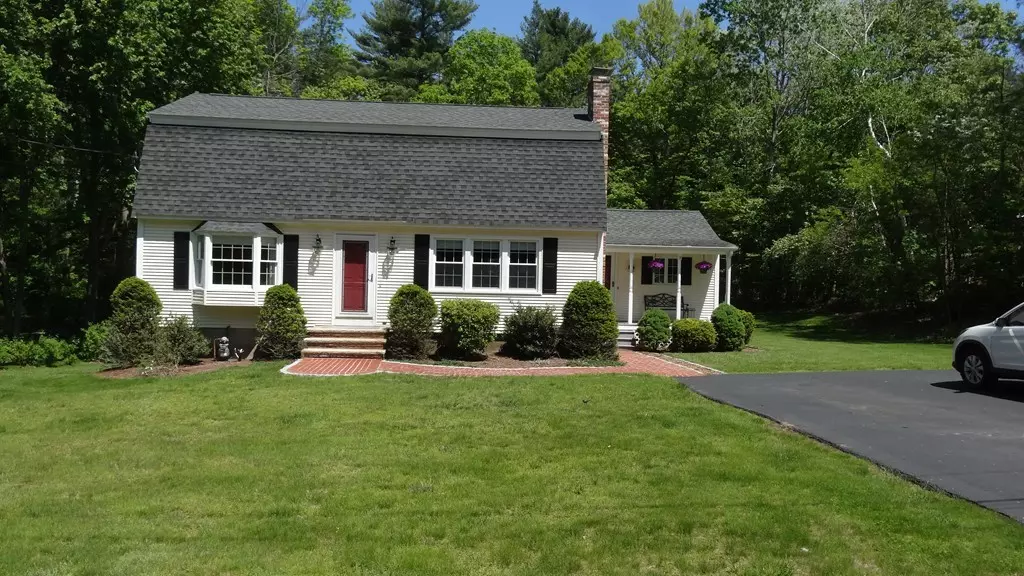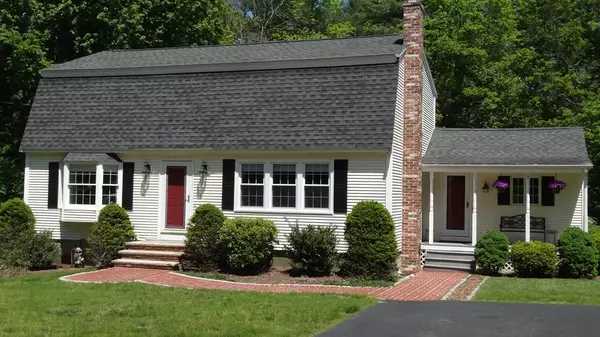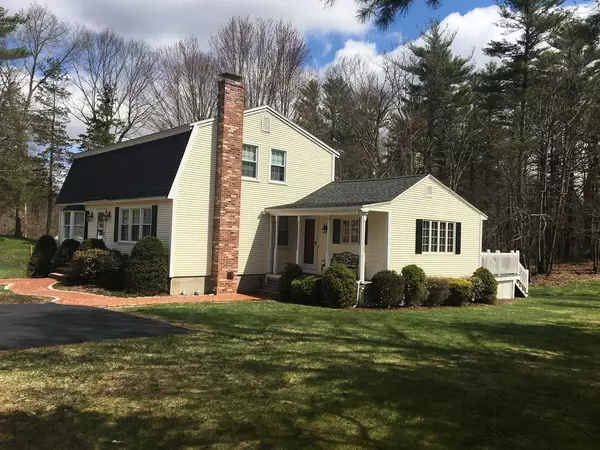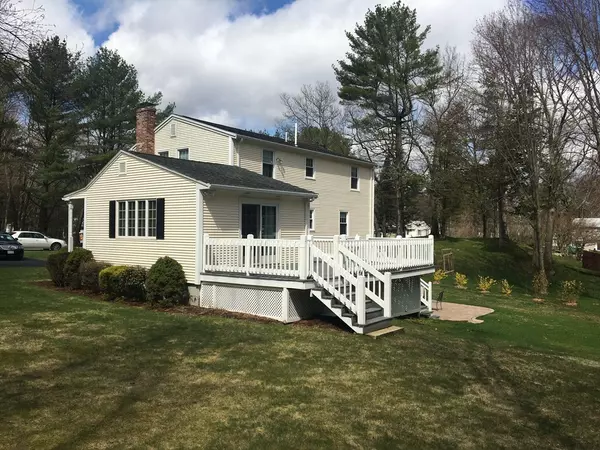$550,000
$554,900
0.9%For more information regarding the value of a property, please contact us for a free consultation.
25 Forest St Rowley, MA 01969
3 Beds
2 Baths
2,163 SqFt
Key Details
Sold Price $550,000
Property Type Single Family Home
Sub Type Single Family Residence
Listing Status Sold
Purchase Type For Sale
Square Footage 2,163 sqft
Price per Sqft $254
MLS Listing ID 72325545
Sold Date 07/26/18
Style Gambrel /Dutch
Bedrooms 3
Full Baths 2
Year Built 1981
Annual Tax Amount $5,956
Tax Year 2018
Lot Size 0.690 Acres
Acres 0.69
Property Description
Welcome to this beautiful 3+ bedroom 2 bath entertaining home in a wonderful neighborhood in Rowley, MA! Absolutely move right in this sensational seven room Gambrel. Featuring a renovated open concept 1st floor that contains a gourmet kitchen with a quartz countertops and cherry cabinets, stainless steel appliances including an extra oven for those who love to cook, a stunning dinning room, a study/office, an awesome full bathroom, and a huge family with glass sliders to an oversized deck overlooking 30,000 square foot lot featuring large patio for summer entertaining ! The 2nd floor contains a Master Bedroom and two additional bedrooms and a double vanity full bathroom. Central Air throughout the home with gas heat plus much more. The best to come is the high ceiling walk-out basement that is waiting to be finished to your likings! Don't miss this price to sell HOME!
Location
State MA
County Essex
Zoning R1
Direction GPS
Rooms
Family Room Flooring - Hardwood, Balcony / Deck
Basement Full, Walk-Out Access
Primary Bedroom Level Second
Dining Room Flooring - Hardwood
Kitchen Countertops - Stone/Granite/Solid, Kitchen Island, Open Floorplan, Remodeled
Interior
Heating Baseboard, Natural Gas
Cooling Central Air
Flooring Hardwood
Fireplaces Number 1
Appliance Range, Dishwasher, Disposal, Microwave, Refrigerator, Gas Water Heater, Tank Water Heater
Exterior
Exterior Feature Rain Gutters
Roof Type Shingle
Total Parking Spaces 4
Garage No
Building
Lot Description Wooded
Foundation Concrete Perimeter
Sewer Private Sewer
Water Public
Architectural Style Gambrel /Dutch
Schools
Middle Schools Triton
High Schools Triton
Read Less
Want to know what your home might be worth? Contact us for a FREE valuation!

Our team is ready to help you sell your home for the highest possible price ASAP
Bought with Amy L. Wallick • J. Barrett & Company





