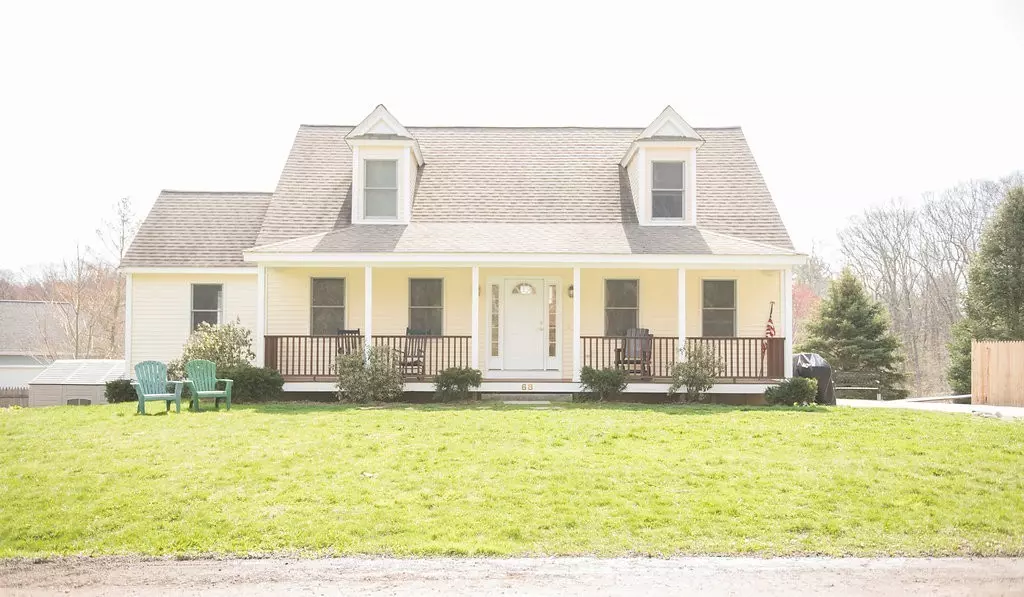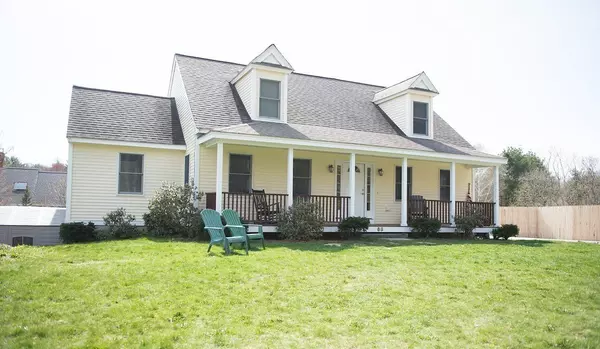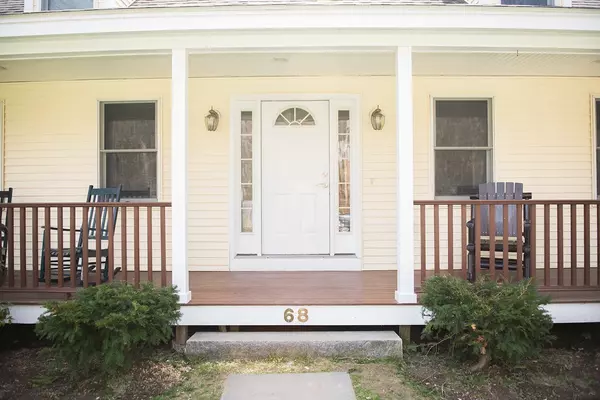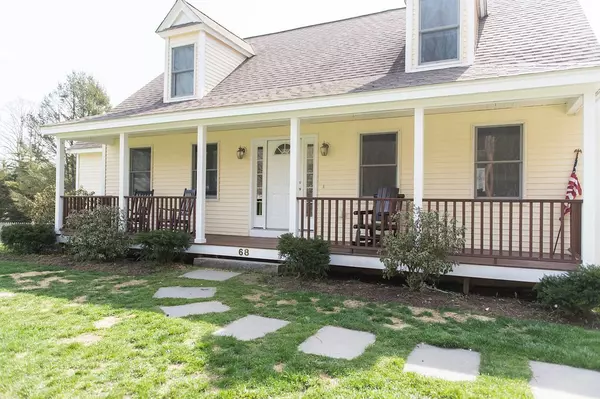$450,000
$449,900
For more information regarding the value of a property, please contact us for a free consultation.
68 Prospect St Rowley, MA 01969
3 Beds
2.5 Baths
2,129 SqFt
Key Details
Sold Price $450,000
Property Type Single Family Home
Sub Type Single Family Residence
Listing Status Sold
Purchase Type For Sale
Square Footage 2,129 sqft
Price per Sqft $211
MLS Listing ID 72319740
Sold Date 06/28/18
Style Cape
Bedrooms 3
Full Baths 2
Half Baths 1
HOA Y/N false
Year Built 2004
Annual Tax Amount $5,745
Tax Year 2018
Lot Size 8,276 Sqft
Acres 0.19
Property Description
Fantastic country setting for the Cape Style home with full farmers porch, picturesque views, 5 minutes to the commuter rail and major routes, this home features sun-drenched rooms, kitchen with center island, granite counters and stainless steel appliances, hardwood floors thru-out the main level, 1st floor master suite with large master bath, corner whirlpool and stand up shower and walk-in closet, laundry and half bath are also on the main level with gorgeous dining and living room. 2nd level has 2 large bedrooms, den/office area and over-sized full bath. Walkout basement could be finished for additional space.
Location
State MA
County Essex
Zoning Res
Direction Rte 133 to Prospect St
Rooms
Basement Full, Walk-Out Access, Interior Entry, Concrete, Unfinished
Primary Bedroom Level Main
Dining Room Flooring - Hardwood
Kitchen Countertops - Stone/Granite/Solid, Kitchen Island, Recessed Lighting
Interior
Interior Features Den
Heating Forced Air, Oil
Cooling Central Air
Flooring Tile, Carpet, Hardwood
Appliance Range, Dishwasher, Microwave, Refrigerator, Washer, Dryer, Oil Water Heater, Utility Connections for Electric Range, Utility Connections for Electric Dryer
Laundry Laundry Closet, Flooring - Hardwood, Main Level, First Floor
Exterior
Exterior Feature Storage
Fence Fenced
Community Features Public Transportation, Shopping, Walk/Jog Trails, Bike Path, Conservation Area, Public School
Utilities Available for Electric Range, for Electric Dryer
View Y/N Yes
View Scenic View(s)
Roof Type Shingle
Total Parking Spaces 4
Garage No
Building
Lot Description Cleared
Foundation Concrete Perimeter
Sewer Private Sewer
Water Public
Architectural Style Cape
Schools
High Schools Triton
Others
Senior Community false
Read Less
Want to know what your home might be worth? Contact us for a FREE valuation!

Our team is ready to help you sell your home for the highest possible price ASAP
Bought with The Russell Team • ERA Russell Realty Group





