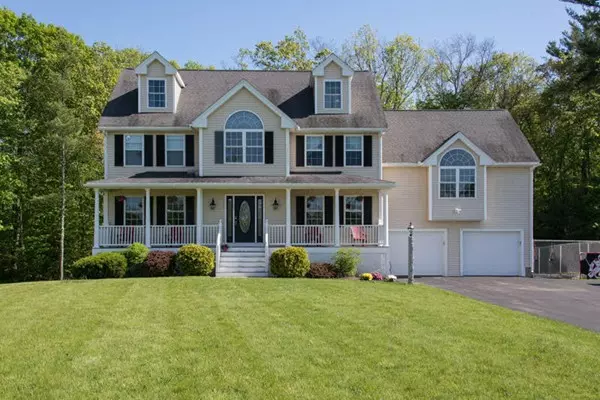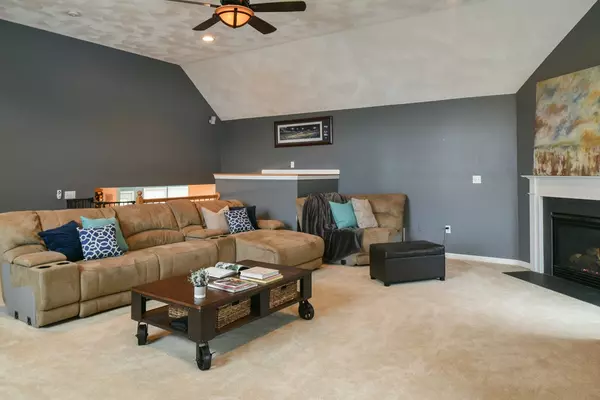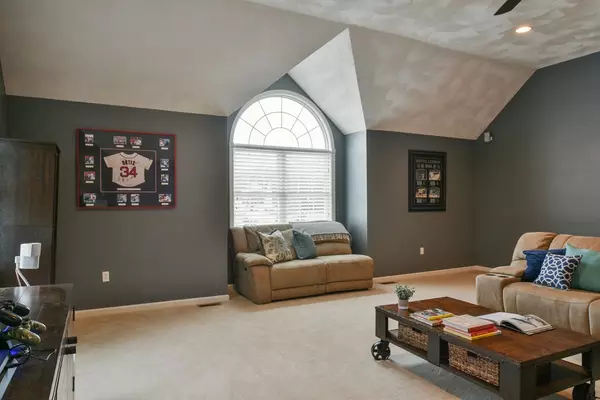$635,000
$649,995
2.3%For more information regarding the value of a property, please contact us for a free consultation.
21 Arthur Gordon Drive Rowley, MA 01969
4 Beds
2.5 Baths
3,600 SqFt
Key Details
Sold Price $635,000
Property Type Single Family Home
Sub Type Single Family Residence
Listing Status Sold
Purchase Type For Sale
Square Footage 3,600 sqft
Price per Sqft $176
MLS Listing ID 72296258
Sold Date 07/16/18
Style Colonial
Bedrooms 4
Full Baths 2
Half Baths 1
Year Built 2005
Annual Tax Amount $8,235
Tax Year 2018
Lot Size 1.050 Acres
Acres 1.05
Property Description
3600 sq ft Colonial at the end of a cul-de-sac. Largest lot in the subdivision allows the house to be set back while also providing privacy. The first floor offers formal living and dining rooms, a large eat in kitchen with island, a family room with vaulted ceilings and fireplace, and a window filled bonus room with vaulted ceilings, skylights, and with views of back yard. The second floor has 4 generous bedrooms, a master bedroom with a full Bath and walk in closet, a second full bath with laundry, and access to your walk up finished 3rd floor perfect kids entertainment space. The home has been well maintained with service records available. Some of the features include an above ground pool, irrigation system, large private back deck, front farmers porch, huge walk out basement that could be finished for additional space, alarm system, over 20k in closet and organizing systems throughout house, 2 car garage
Location
State MA
County Essex
Zoning R
Direction Rte 1 to Turcotte Dr. to Spencer Knowles Rd. to Arthur Gordon Dr.
Rooms
Family Room Ceiling Fan(s), Flooring - Wall to Wall Carpet, Cable Hookup, Recessed Lighting
Basement Full, Walk-Out Access, Interior Entry, Concrete, Unfinished
Primary Bedroom Level Second
Dining Room Flooring - Hardwood, Wainscoting
Kitchen Closet, Flooring - Stone/Ceramic Tile, Dining Area, Countertops - Stone/Granite/Solid, Kitchen Island, Recessed Lighting
Interior
Interior Features Closet, Ceiling - Cathedral, Ceiling Fan(s), Recessed Lighting, Entrance Foyer, Sun Room, Game Room
Heating Forced Air, Natural Gas, Electric
Cooling Central Air
Flooring Wood, Tile, Carpet, Hardwood, Flooring - Hardwood, Flooring - Wall to Wall Carpet
Fireplaces Number 1
Fireplaces Type Family Room
Appliance Dishwasher, Microwave, Refrigerator, Gas Water Heater, Plumbed For Ice Maker, Utility Connections for Gas Range
Laundry Second Floor, Washer Hookup
Exterior
Exterior Feature Rain Gutters, Storage, Sprinkler System
Garage Spaces 2.0
Pool Above Ground
Utilities Available for Gas Range, Washer Hookup, Icemaker Connection
Roof Type Shingle
Total Parking Spaces 8
Garage Yes
Private Pool true
Building
Foundation Concrete Perimeter
Sewer Private Sewer
Water Public
Architectural Style Colonial
Others
Acceptable Financing Contract
Listing Terms Contract
Read Less
Want to know what your home might be worth? Contact us for a FREE valuation!

Our team is ready to help you sell your home for the highest possible price ASAP
Bought with Paul Atwood • Return Realty Group, Inc.





