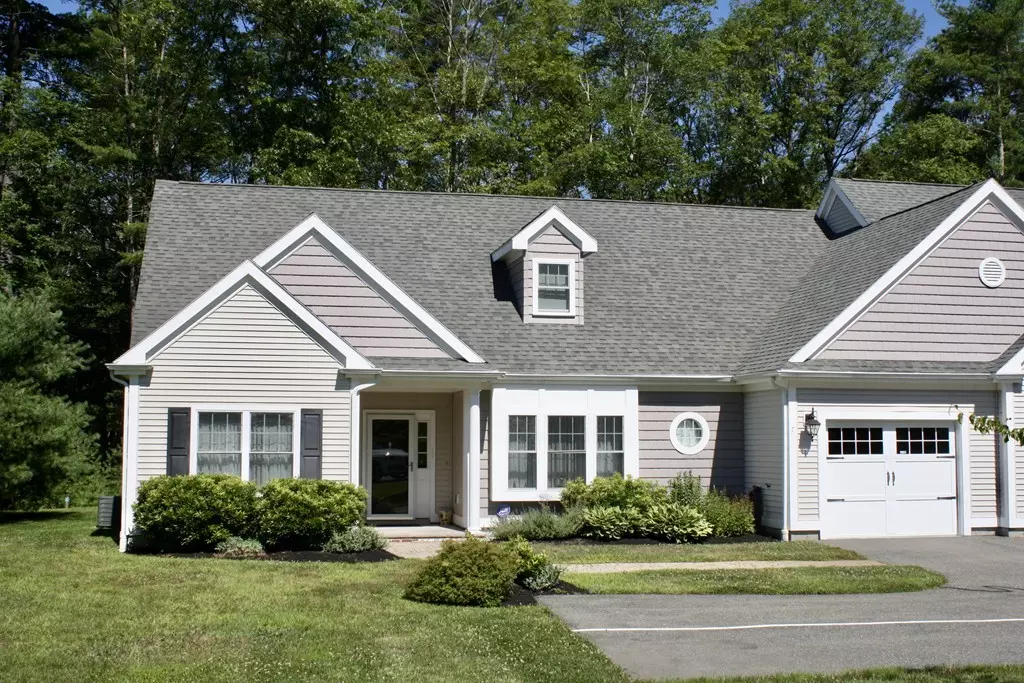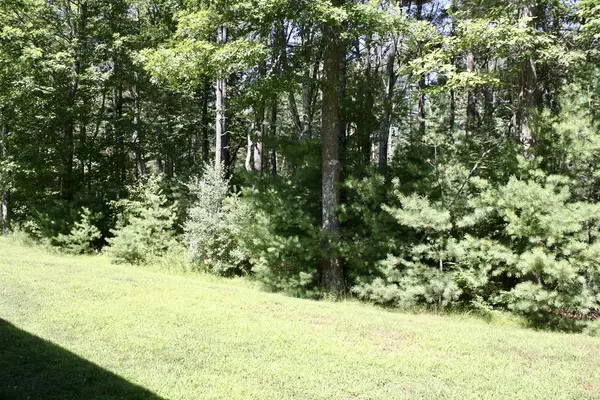$452,000
$449,500
0.6%For more information regarding the value of a property, please contact us for a free consultation.
7 Vito Ct #7 Rowley, MA 01969
2 Beds
2 Baths
1,457 SqFt
Key Details
Sold Price $452,000
Property Type Condo
Sub Type Condominium
Listing Status Sold
Purchase Type For Sale
Square Footage 1,457 sqft
Price per Sqft $310
MLS Listing ID 72365878
Sold Date 08/23/18
Bedrooms 2
Full Baths 2
HOA Fees $373/mo
HOA Y/N true
Year Built 2005
Annual Tax Amount $5,294
Tax Year 2018
Property Description
ONE FLOOR LIVING at Pingree Farms!!! This sought after adult community offers you the ease of having all of your living space on just one floor. The bright and spacious open floor plan, featuring a cathedral ceiling'd living room, dining room and kitchen, is at the center of this wonderful home. The kitchen has upgraded stainless appliances and granite counters. On either side of your living area are your bedrooms - the large master on one side, with full ensuite, featuring a large walk in shower and double sink vanity. The other side includes your second/guest bedroom and full size bathroom with tub. Grab your coffee in the morning and enjoy it in your heated sun room with views of the yard and wall of tress surrounding the property. A walk up attic with amazing storage and/or finishing opportunities with added insulation based upon engineers recommendation and mass save audit This home has been meticulously maintained by its original owner...just move in and start enjoying!
Location
State MA
County Essex
Zoning CONDO
Direction Rte 133 to Bridlewood Lane - to Vito Court
Rooms
Primary Bedroom Level First
Dining Room Flooring - Hardwood
Kitchen Flooring - Hardwood
Interior
Interior Features Slider, Sun Room, Central Vacuum
Heating Forced Air, Natural Gas
Cooling Central Air
Flooring Wood, Tile, Carpet
Fireplaces Number 1
Appliance Range, Dishwasher, Refrigerator, Washer, Dryer
Laundry First Floor, In Unit
Exterior
Garage Spaces 1.0
Community Features Public Transportation, Shopping, Park, Walk/Jog Trails, Golf, Medical Facility, Highway Access, House of Worship, Marina, Private School, Public School, T-Station
Roof Type Shingle
Total Parking Spaces 1
Garage Yes
Building
Story 2
Sewer Private Sewer
Water Public
Schools
Elementary Schools Farms
Others
Pets Allowed Breed Restrictions
Senior Community true
Read Less
Want to know what your home might be worth? Contact us for a FREE valuation!

Our team is ready to help you sell your home for the highest possible price ASAP
Bought with Ken Anslono • NextHome Now





