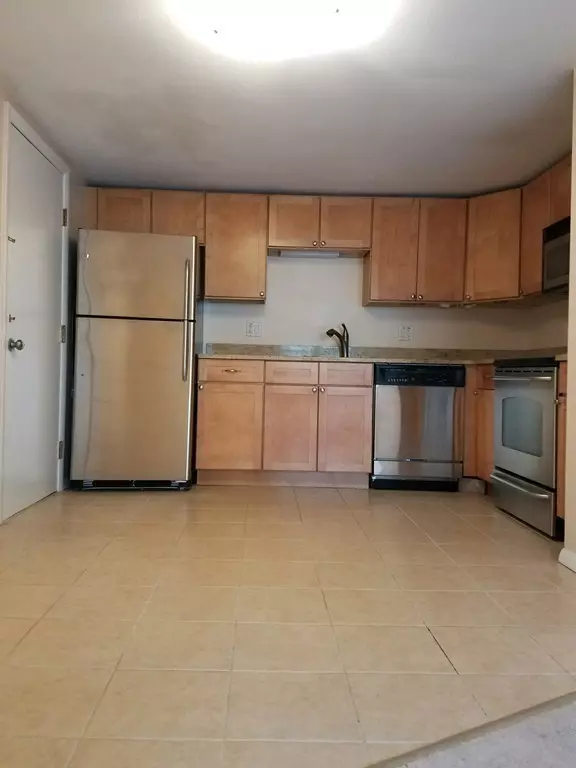$146,000
$145,900
0.1%For more information regarding the value of a property, please contact us for a free consultation.
870 Haverhill St #23C Rowley, MA 01969
2 Beds
1 Bath
729 SqFt
Key Details
Sold Price $146,000
Property Type Condo
Sub Type Condominium
Listing Status Sold
Purchase Type For Sale
Square Footage 729 sqft
Price per Sqft $200
MLS Listing ID 72276848
Sold Date 07/30/18
Bedrooms 2
Full Baths 1
HOA Fees $326/mo
HOA Y/N true
Year Built 1970
Annual Tax Amount $1,653
Tax Year 2018
Property Description
Commuters delight over this affordable and adorable 2 bedroom unit at desirable Woodside Condominums in beautiful Rowley! Minutes to Routes 95 & 1, it's the perfect place to call home and OWN instead of rent! BONUS! This is a third floor unit so you'll be able to enjoy the perks of a top-level unit combined with only a small amount of stairs! Also, with the placement of this unit, you'll revel in the expansive views of nature and the wonderfully maintained, sprawling yard right from your living room window. The rooms are all graciously sized and compliment the perfect layout! The eat-in kitchen boasts granite countertops and abundant cabinetry. There's also washers & dryers right in the building, and plenty of parking! Don't delay! This is the perfect time to make this wonderful condo your place to call HOME!
Location
State MA
County Essex
Zoning Res
Direction Route 133 is Haverhill Road
Rooms
Primary Bedroom Level Second
Kitchen Flooring - Stone/Ceramic Tile, Dining Area, Countertops - Stone/Granite/Solid, Open Floorplan
Interior
Heating Electric
Cooling Wall Unit(s)
Flooring Tile, Carpet
Appliance Range, Dishwasher, Microwave, Refrigerator, Gas Water Heater, Tank Water Heater, Utility Connections for Electric Range, Utility Connections for Electric Oven
Laundry In Basement, Common Area, In Building
Exterior
Community Features Public Transportation, Shopping, Park, Walk/Jog Trails, Stable(s), Golf, Medical Facility, Laundromat, Bike Path, Conservation Area, Highway Access, House of Worship, Marina, Private School, Public School
Utilities Available for Electric Range, for Electric Oven
Roof Type Shingle
Total Parking Spaces 2
Garage No
Building
Story 1
Sewer Private Sewer
Water Public
Schools
Elementary Schools Pine Grove
Middle Schools Triton
High Schools Triton
Others
Pets Allowed Breed Restrictions
Read Less
Want to know what your home might be worth? Contact us for a FREE valuation!

Our team is ready to help you sell your home for the highest possible price ASAP
Bought with Silvia L. Caceda • M. Celata Real Estate





