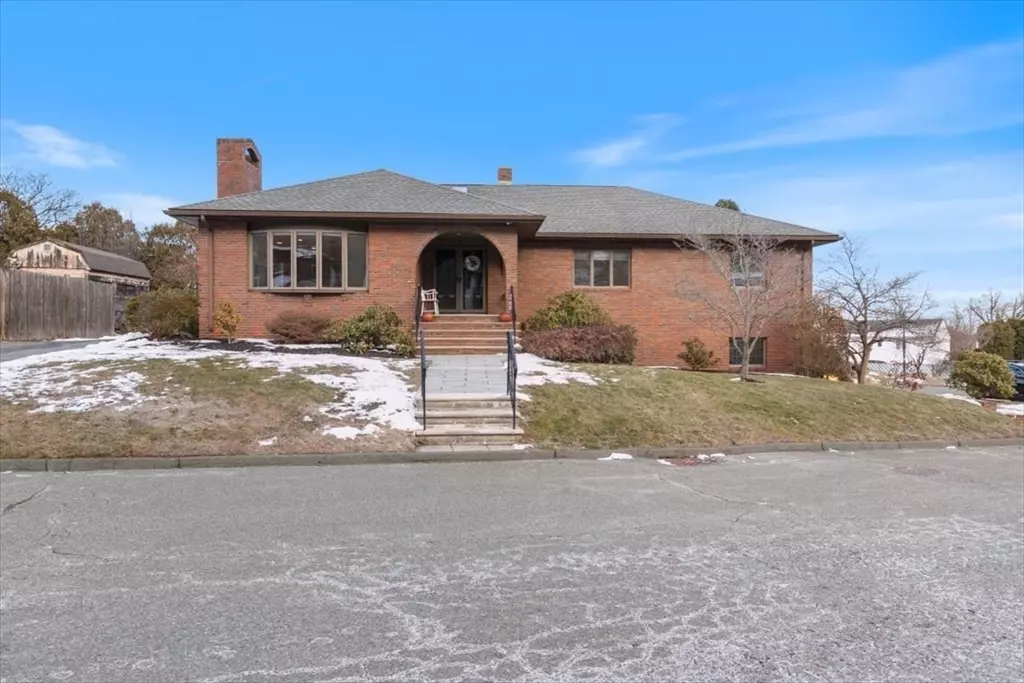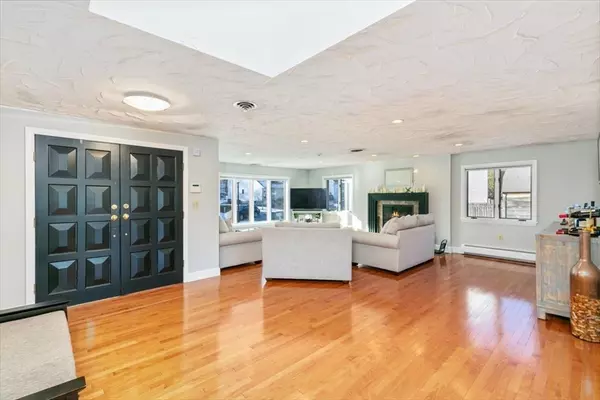8 Sim Road Saugus, MA 01906
4 Beds
3.5 Baths
3,469 SqFt
OPEN HOUSE
Fri Jan 24, 5:00pm - 7:00pm
Sat Jan 25, 1:00pm - 3:00pm
Sun Jan 26, 11:00am - 1:00pm
UPDATED:
01/21/2025 10:57 PM
Key Details
Property Type Single Family Home
Sub Type Single Family Residence
Listing Status Active
Purchase Type For Sale
Square Footage 3,469 sqft
Price per Sqft $291
MLS Listing ID 73328035
Style Ranch
Bedrooms 4
Full Baths 3
Half Baths 1
HOA Y/N false
Year Built 1981
Annual Tax Amount $8,966
Tax Year 2024
Lot Size 0.270 Acres
Acres 0.27
Property Description
Location
State MA
County Essex
Zoning NA
Direction Turn right onto Morton Ave and then turn right onto Sim Rd.
Rooms
Basement Finished, Interior Entry, Bulkhead
Primary Bedroom Level First
Dining Room Flooring - Hardwood, Deck - Exterior, Exterior Access, Slider
Kitchen Flooring - Hardwood, Kitchen Island, Exterior Access, Stainless Steel Appliances, Gas Stove
Interior
Interior Features Bathroom - Full, Dining Area, Accessory Apt.
Heating Forced Air, Electric Baseboard
Cooling Central Air
Flooring Laminate
Fireplaces Number 1
Fireplaces Type Living Room
Appliance Gas Water Heater, Dishwasher, Microwave, Range, Refrigerator, Washer, Dryer
Laundry In Basement
Exterior
Exterior Feature Deck, Pool - Inground, Sprinkler System, Fenced Yard
Fence Fenced/Enclosed, Fenced
Pool In Ground
Roof Type Shingle
Total Parking Spaces 4
Garage No
Private Pool true
Building
Lot Description Cul-De-Sac, Corner Lot
Foundation Block
Sewer Public Sewer
Water Public
Architectural Style Ranch
Others
Senior Community false





