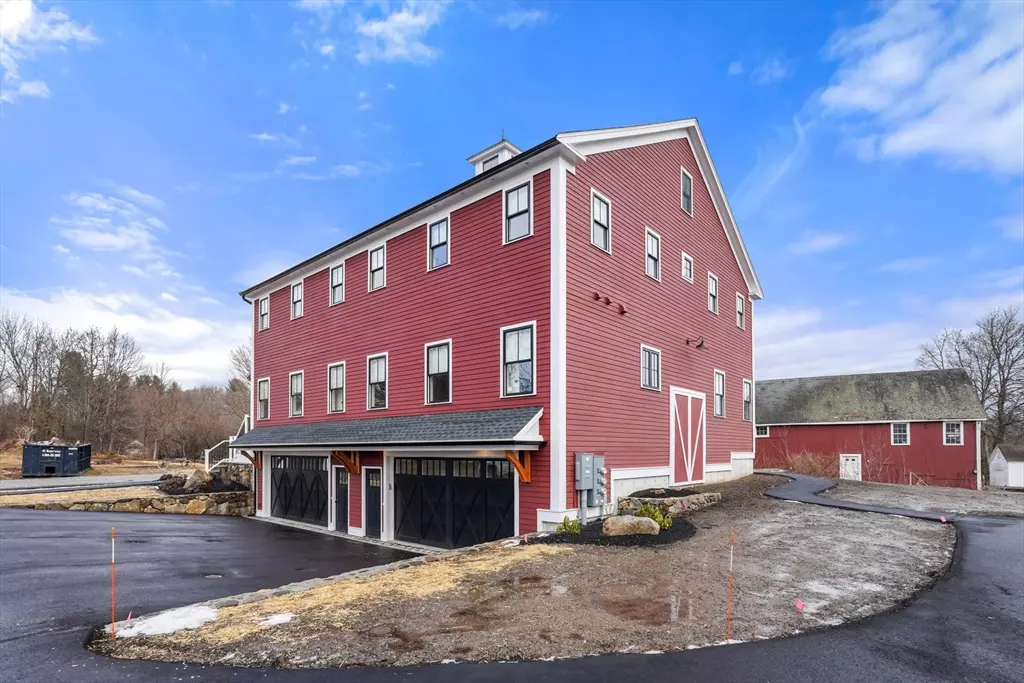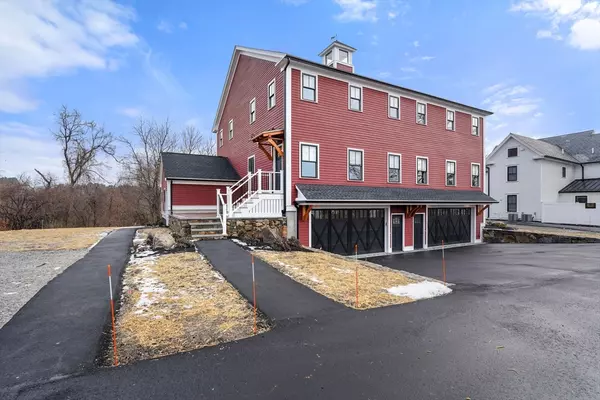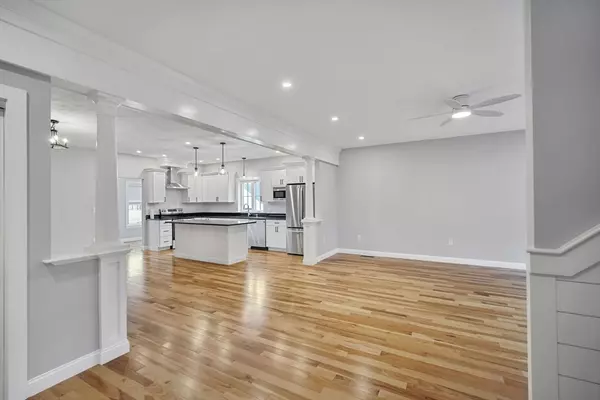493 Main #D Dunstable, MA 01827
2 Beds
2.5 Baths
2,700 SqFt
UPDATED:
01/21/2025 07:01 PM
Key Details
Property Type Multi-Family, Townhouse
Sub Type Attached (Townhouse/Rowhouse/Duplex)
Listing Status Active
Purchase Type For Rent
Square Footage 2,700 sqft
MLS Listing ID 73327909
Bedrooms 2
Full Baths 2
Half Baths 1
HOA Y/N false
Rental Info Tenant at Will,Term of Rental(13)
Year Built 2024
Property Description
Location
State MA
County Middlesex
Direction Rte 3 to Rte 113 Main St
Rooms
Primary Bedroom Level Second
Kitchen Bathroom - Half, Closet, Flooring - Hardwood, Dining Area, Countertops - Stone/Granite/Solid, Kitchen Island, Exterior Access, Open Floorplan, Closet - Double
Interior
Interior Features Study
Heating Heat Pump
Fireplaces Number 1
Fireplaces Type Living Room
Appliance Range, Dishwasher, Microwave, Refrigerator, Washer, Dryer
Laundry In Unit
Exterior
Exterior Feature Deck - Composite, Patio
Garage Spaces 2.0
Community Features Shopping, Tennis Court(s), Stable(s), Golf, Conservation Area, Highway Access, House of Worship, Public School
Total Parking Spaces 4
Garage Yes
Others
Pets Allowed Yes w/ Restrictions
Senior Community false





