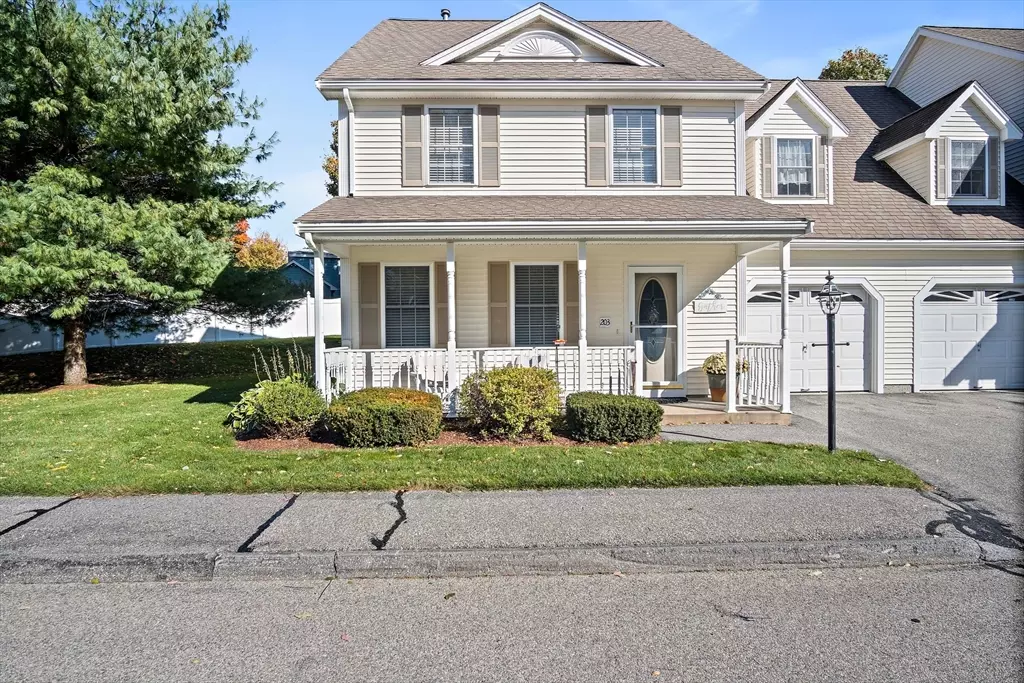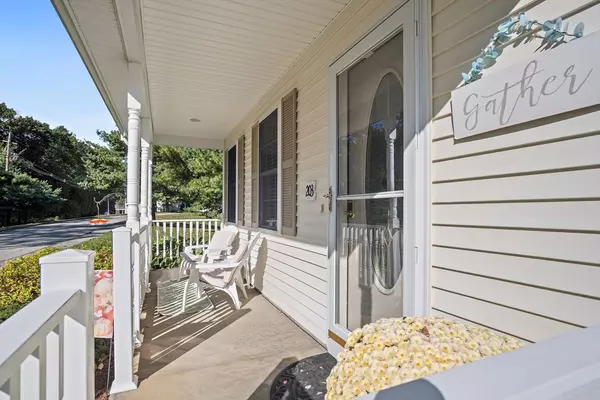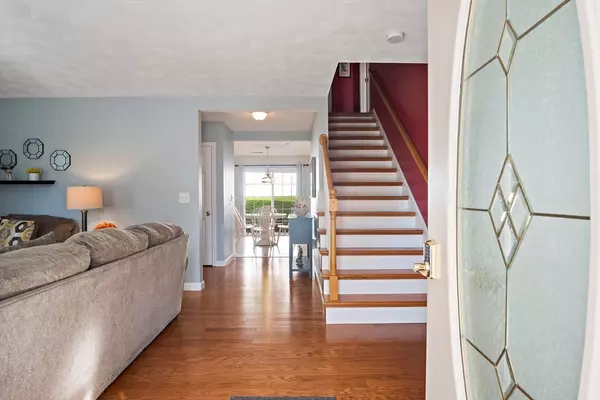53 River St #203 Billerica, MA 01821
2 Beds
2 Baths
1,634 SqFt
OPEN HOUSE
Sat Jan 25, 11:30am - 1:30pm
UPDATED:
01/22/2025 08:30 AM
Key Details
Property Type Condo
Sub Type Condominium
Listing Status Active
Purchase Type For Sale
Square Footage 1,634 sqft
Price per Sqft $367
MLS Listing ID 73327830
Bedrooms 2
Full Baths 2
HOA Fees $495/mo
Year Built 2002
Annual Tax Amount $4,439
Tax Year 2024
Property Description
Location
State MA
County Middlesex
Zoning Res
Direction Boston road to River Road
Rooms
Family Room Flooring - Wood, Cable Hookup
Basement Y
Primary Bedroom Level Second
Dining Room Flooring - Stone/Ceramic Tile, Recessed Lighting, Slider, Lighting - Pendant
Kitchen Flooring - Stone/Ceramic Tile, Dining Area, Countertops - Stone/Granite/Solid, Recessed Lighting, Slider, Stainless Steel Appliances
Interior
Interior Features Attic Access, Storage, Walk-up Attic, Internet Available - Broadband
Heating Forced Air, Natural Gas
Cooling Central Air
Flooring Wood
Appliance Range, Dishwasher, Disposal, Microwave, Refrigerator
Laundry Second Floor, In Building
Exterior
Exterior Feature Patio
Garage Spaces 1.0
Community Features Public Transportation, Shopping, Park, House of Worship, Public School
Utilities Available for Gas Range
Total Parking Spaces 1
Garage Yes
Building
Story 2
Sewer Public Sewer
Water Public
Schools
Elementary Schools Parker
Middle Schools Marshall
High Schools Bhs And Voca.
Others
Senior Community false
Acceptable Financing Contract
Listing Terms Contract





