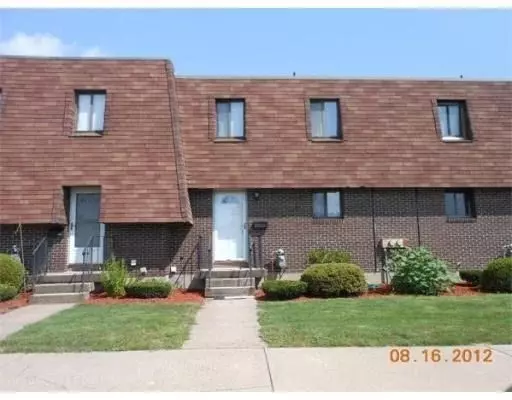182 Beekman Drive #182 Agawam, MA 01001
3 Beds
1.5 Baths
1,872 SqFt
UPDATED:
01/15/2025 05:20 PM
Key Details
Property Type Condo
Sub Type Condominium
Listing Status Active
Purchase Type For Rent
Square Footage 1,872 sqft
MLS Listing ID 73326342
Bedrooms 3
Full Baths 1
Half Baths 1
HOA Y/N true
Rental Info Term of Rental(12-24)
Year Built 1973
Property Description
Location
State MA
County Hampden
Direction Rt. 57 or Main Street to Beekman Drive, on Left hand Side, Park in #182 (2) Spots.
Rooms
Family Room Closet, Flooring - Laminate, Deck - Exterior, Exterior Access, Slider, Lighting - Overhead
Primary Bedroom Level Second
Dining Room Flooring - Laminate, Lighting - Overhead, Crown Molding
Kitchen Flooring - Stone/Ceramic Tile, Pantry, Countertops - Upgraded, Breakfast Bar / Nook, Cabinets - Upgraded, Open Floorplan, Recessed Lighting, Remodeled, Stainless Steel Appliances, Gas Stove, Lighting - Overhead
Interior
Heating Natural Gas, Central
Appliance Range, Dishwasher, Disposal, Microwave, Refrigerator, Washer, Dryer
Laundry In Basement, In Unit
Exterior
Exterior Feature Deck, Patio, Pool - Inground, Rain Gutters
Pool In Ground
Community Features Public Transportation, Shopping, Highway Access, House of Worship, Public School
Total Parking Spaces 2
Garage No
Schools
Elementary Schools James Clark
Middle Schools Agawam Middle
High Schools Agawam High
Others
Pets Allowed No
Senior Community false


