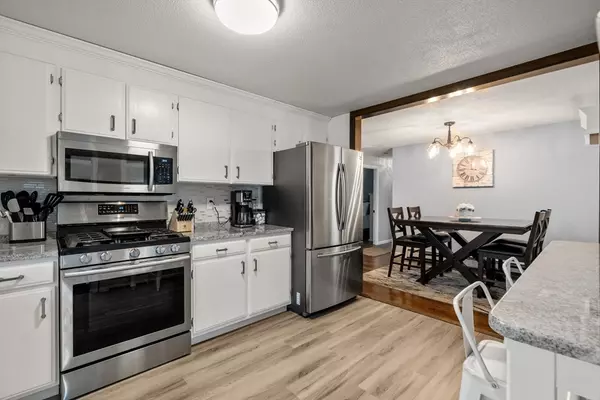12 Crescent Dr Salem, MA 01970
3 Beds
1.5 Baths
2,334 SqFt
UPDATED:
01/16/2025 08:30 AM
Key Details
Property Type Single Family Home
Sub Type Single Family Residence
Listing Status Pending
Purchase Type For Sale
Square Footage 2,334 sqft
Price per Sqft $282
Subdivision Witchcraft Heights
MLS Listing ID 73322008
Style Raised Ranch
Bedrooms 3
Full Baths 1
Half Baths 1
HOA Y/N false
Year Built 1968
Annual Tax Amount $6,155
Tax Year 2024
Lot Size 7,840 Sqft
Acres 0.18
Property Description
Location
State MA
County Essex
Zoning R1
Direction Off Summit St
Rooms
Basement Full
Primary Bedroom Level First
Interior
Heating Baseboard, Natural Gas
Cooling Window Unit(s)
Flooring Wood, Vinyl
Fireplaces Number 1
Appliance Gas Water Heater, Range, Dishwasher, Disposal, Refrigerator
Laundry In Basement
Exterior
Exterior Feature Deck - Wood, Fenced Yard
Fence Fenced
Waterfront Description Beach Front,Beach Ownership(Public)
Roof Type Shingle
Total Parking Spaces 3
Garage No
Building
Lot Description Corner Lot
Foundation Concrete Perimeter
Sewer Public Sewer
Water Public
Architectural Style Raised Ranch
Others
Senior Community false





