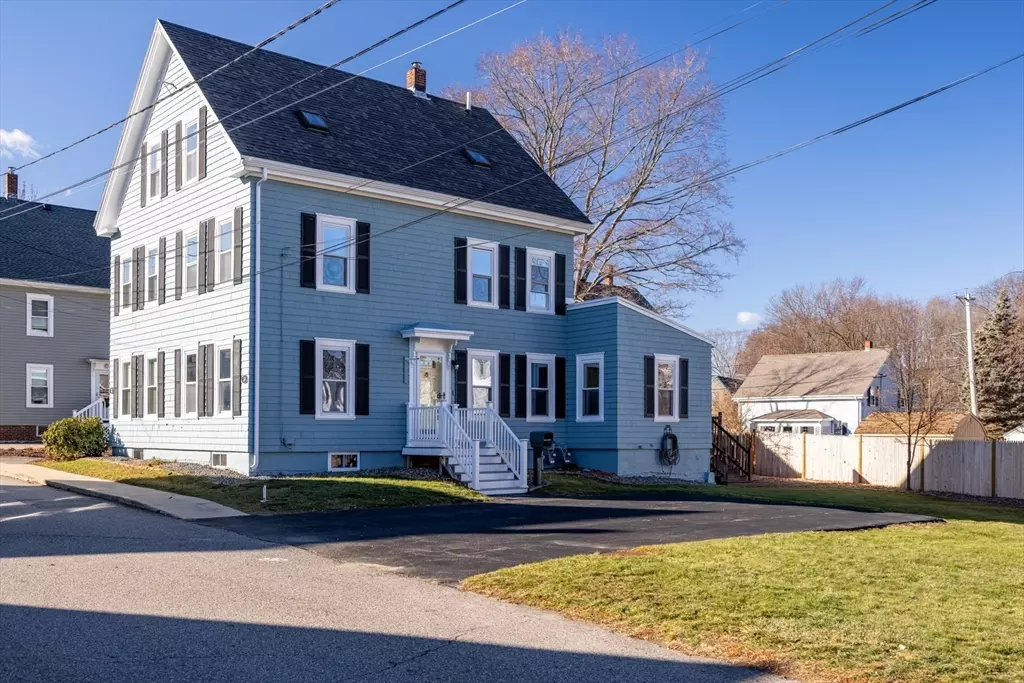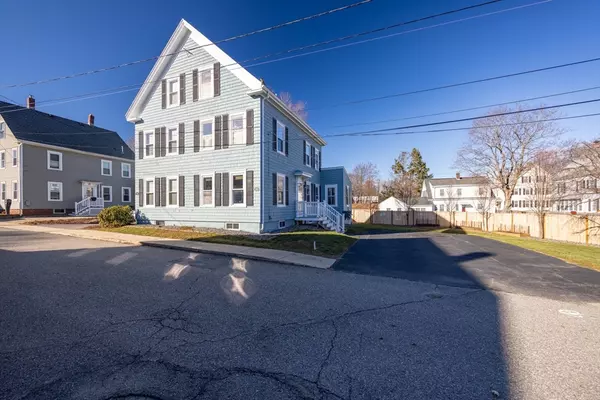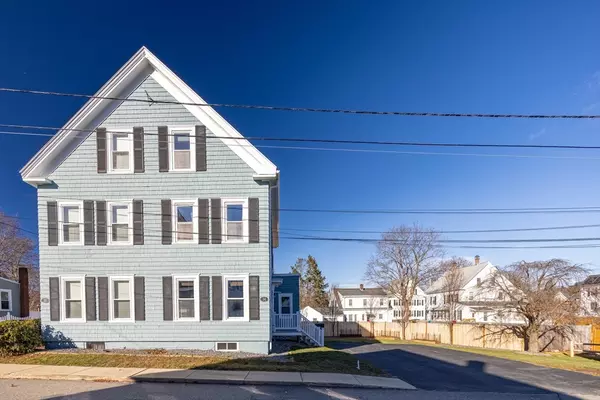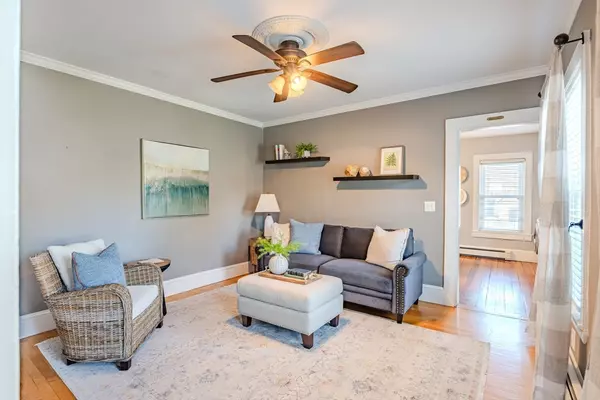34 Collins St #34 Amesbury, MA 01913
2 Beds
1.5 Baths
1,423 SqFt
UPDATED:
01/15/2025 02:50 PM
Key Details
Property Type Single Family Home
Sub Type Condex
Listing Status Pending
Purchase Type For Sale
Square Footage 1,423 sqft
Price per Sqft $333
MLS Listing ID 73322661
Bedrooms 2
Full Baths 1
Half Baths 1
Year Built 1876
Annual Tax Amount $5,935
Tax Year 2024
Property Description
Location
State MA
County Essex
Zoning R8
Direction Elm Street to Collins Street.
Rooms
Basement Y
Primary Bedroom Level Second
Dining Room Flooring - Hardwood
Kitchen Ceiling Fan(s), Flooring - Hardwood, Countertops - Stone/Granite/Solid, Kitchen Island, Cabinets - Upgraded, Remodeled, Stainless Steel Appliances
Interior
Interior Features Loft, Internet Available - Unknown
Heating Baseboard, Electric Baseboard, Natural Gas, Electric
Cooling None
Flooring Wood, Tile, Carpet, Flooring - Wall to Wall Carpet
Appliance Range, Dishwasher, Refrigerator, Freezer, Washer, Dryer
Laundry First Floor, In Unit
Exterior
Exterior Feature Deck - Wood, Storage, Fenced Yard, Rain Gutters
Fence Fenced
Community Features Shopping, Park, Walk/Jog Trails, Highway Access
Utilities Available for Electric Range
Roof Type Shingle
Total Parking Spaces 4
Garage No
Building
Story 3
Sewer Public Sewer
Water Public
Others
Senior Community false
Acceptable Financing Contract
Listing Terms Contract





