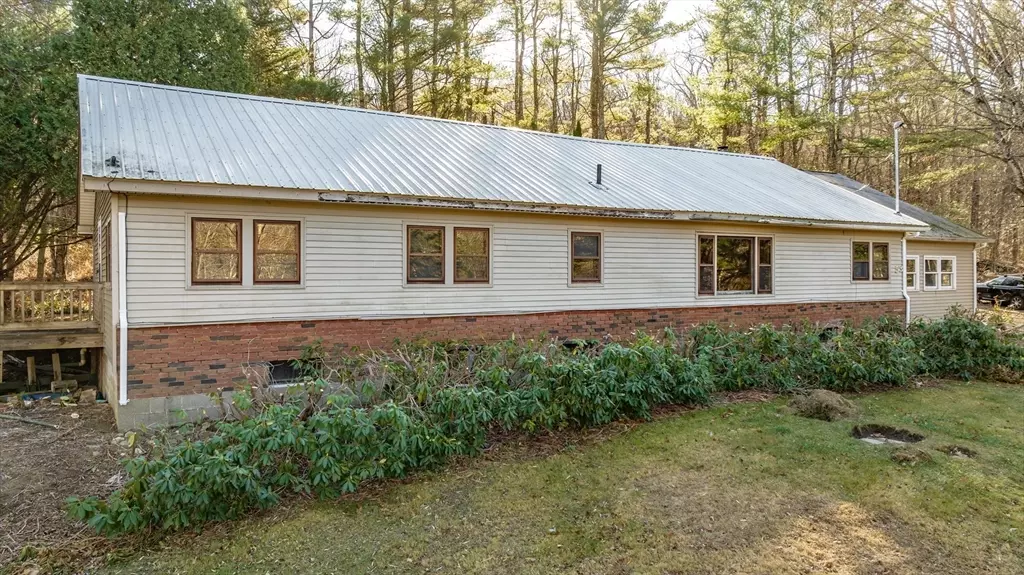
53 Chesterfield Rd Williamsburg, MA 01096
3 Beds
1 Bath
2,200 SqFt
OPEN HOUSE
Sat Dec 07, 12:00pm - 2:00pm
Sun Dec 08, 12:30pm - 2:00pm
UPDATED:
12/03/2024 02:03 PM
Key Details
Property Type Single Family Home
Sub Type Single Family Residence
Listing Status Active
Purchase Type For Sale
Square Footage 2,200 sqft
Price per Sqft $159
MLS Listing ID 73316596
Style Ranch
Bedrooms 3
Full Baths 1
HOA Y/N false
Year Built 1973
Annual Tax Amount $5,144
Tax Year 2024
Lot Size 2.900 Acres
Acres 2.9
Property Description
Location
State MA
County Hampshire
Zoning RR
Direction From Route 9, Chesterfield Rd / RT 143, #53 is on the left.
Rooms
Basement Full, Walk-Out Access, Interior Entry, Sump Pump, Concrete, Unfinished
Kitchen Flooring - Vinyl, Dining Area
Interior
Interior Features Mud Room, Internet Available - Broadband
Heating Baseboard, Oil, Wood Stove
Cooling None
Flooring Vinyl, Carpet, Hardwood
Fireplaces Number 2
Fireplaces Type Living Room, Wood / Coal / Pellet Stove
Appliance Water Heater, Range, Refrigerator, Washer, Dryer
Laundry Electric Dryer Hookup, Washer Hookup
Exterior
Exterior Feature Deck, Patio, Garden
Garage Spaces 1.0
Community Features Public Transportation, Shopping, Walk/Jog Trails, Stable(s), Golf, Medical Facility, Bike Path, Conservation Area, Highway Access, House of Worship, Public School
Utilities Available for Electric Range, for Electric Dryer, Washer Hookup
Roof Type Metal
Total Parking Spaces 6
Garage Yes
Building
Lot Description Wooded, Cleared, Gentle Sloping
Foundation Block
Sewer Private Sewer
Water Private
Schools
Elementary Schools Anne T. Dunphy
Middle Schools Hampshire Reg.
High Schools Hampshire Reg.
Others
Senior Community false






