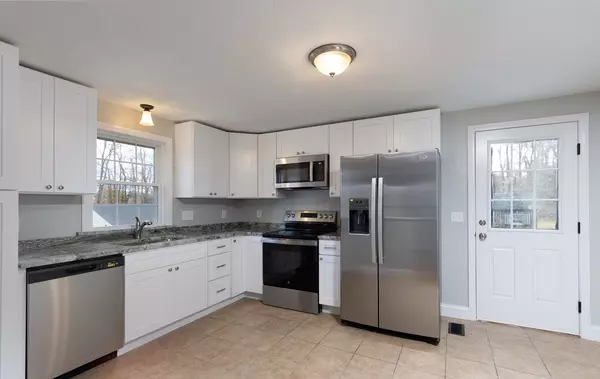262 Stafford St Charlton, MA 01507
3 Beds
1 Bath
912 SqFt
UPDATED:
12/17/2024 03:28 PM
Key Details
Property Type Single Family Home
Sub Type Single Family Residence
Listing Status Pending
Purchase Type For Sale
Square Footage 912 sqft
Price per Sqft $448
MLS Listing ID 73309406
Style Ranch
Bedrooms 3
Full Baths 1
HOA Y/N false
Year Built 1976
Annual Tax Amount $2,804
Tax Year 2024
Lot Size 0.950 Acres
Acres 0.95
Property Description
Location
State MA
County Worcester
Zoning A
Direction Use GPS
Rooms
Basement Full, Bulkhead, Concrete, Unfinished
Primary Bedroom Level First
Kitchen Flooring - Stone/Ceramic Tile, Countertops - Stone/Granite/Solid, Deck - Exterior, Stainless Steel Appliances
Interior
Interior Features Internet Available - Unknown
Heating Forced Air, Natural Gas
Cooling Central Air
Flooring Wood, Tile, Hardwood
Appliance Electric Water Heater, Water Heater, Range, Dishwasher, Microwave, Refrigerator, Washer, Dryer
Laundry In Basement, Washer Hookup
Exterior
Exterior Feature Deck, Deck - Wood, Rain Gutters
Garage Spaces 2.0
Utilities Available for Electric Range, for Electric Oven, Washer Hookup
View Y/N Yes
View Scenic View(s)
Roof Type Shingle
Total Parking Spaces 4
Garage Yes
Building
Lot Description Wooded, Cleared, Level
Foundation Concrete Perimeter
Sewer Private Sewer
Water Public
Architectural Style Ranch
Others
Senior Community false





