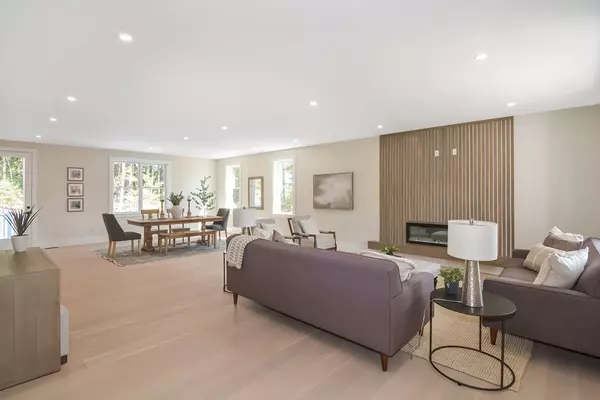7 Danforth Drive Holliston, MA 01746
5 Beds
4.5 Baths
4,382 SqFt
UPDATED:
12/14/2024 04:58 PM
Key Details
Property Type Single Family Home
Sub Type Single Family Residence
Listing Status Pending
Purchase Type For Sale
Square Footage 4,382 sqft
Price per Sqft $353
Subdivision The Trails At Jennings Hill
MLS Listing ID 73297818
Style Colonial
Bedrooms 5
Full Baths 4
Half Baths 1
HOA Y/N true
Year Built 2024
Tax Year 2024
Lot Size 0.790 Acres
Acres 0.79
Property Description
Location
State MA
County Middlesex
Direction GPS 105 Jennings Road. This will bring you to Danforth Road
Rooms
Family Room Flooring - Wood
Basement Walk-Out Access, Unfinished
Primary Bedroom Level Second
Dining Room Flooring - Wood
Kitchen Flooring - Wood, Pantry, Countertops - Stone/Granite/Solid, Kitchen Island, Cabinets - Upgraded, Stainless Steel Appliances, Pot Filler Faucet
Interior
Interior Features Bathroom - Full, Countertops - Stone/Granite/Solid, Bathroom, Home Office, Bonus Room
Heating Forced Air, Propane
Cooling Central Air
Flooring Wood, Tile, Carpet, Flooring - Stone/Ceramic Tile, Flooring - Wood
Fireplaces Number 1
Fireplaces Type Family Room
Appliance Water Heater, Tankless Water Heater, Range, Oven, Dishwasher, Microwave, Refrigerator, Range Hood
Laundry Flooring - Wood, Second Floor
Exterior
Exterior Feature Porch, Deck, Patio, Balcony, Sprinkler System
Garage Spaces 2.0
Community Features Public Transportation, Shopping, Park, Walk/Jog Trails, Highway Access, Public School, T-Station
Total Parking Spaces 2
Garage Yes
Building
Lot Description Cul-De-Sac, Wooded
Foundation Concrete Perimeter
Sewer Private Sewer
Water Public
Architectural Style Colonial
Others
Senior Community false





