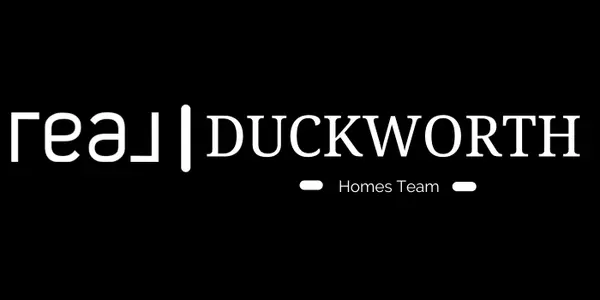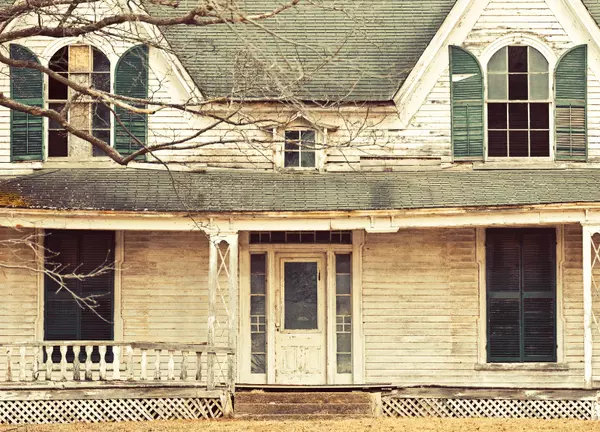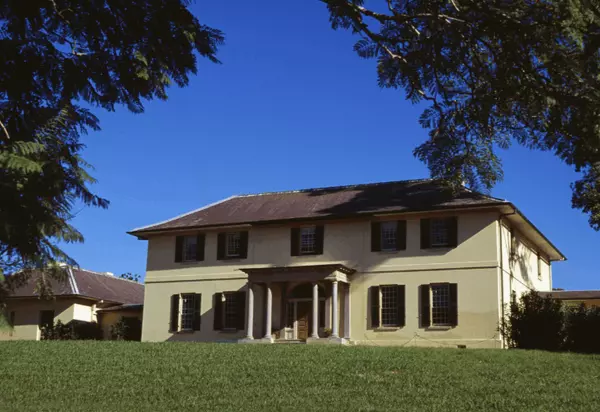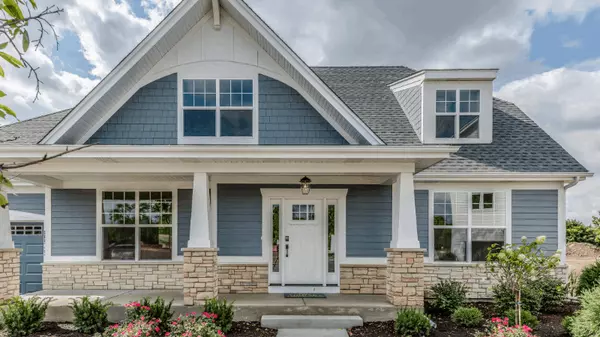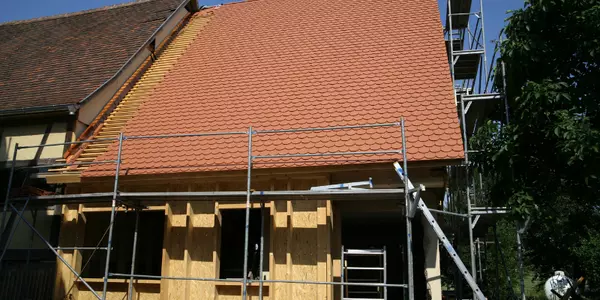7 Most Popular Home Styles in Rhode Island and Massachusetts
7 Most Popular Home Styles in Rhode Island and Massachusetts
Are you planning to make the move to Rhode Island or Massachusetts and wondering about the most sought-after home styles in the region? You're in the right place! Here, we've compiled a list of the seven most popular home styles you'll find in Rhode Island and Massachusetts, including Cape Cod, Mid-Century Modern, and Traditional.
From the serene coastal towns to the historic cities, Rhode Island and Massachusetts offer a diverse array of landscapes and lifestyles. It's no surprise that these states attract new residents and homebuyers from all over the country.
Relocating to a new state can be an exciting adventure, but it's essential to consider various factors when buying a home, with home style being a significant one. Rhode Island and Massachusetts boast a rich architectural heritage, resulting in a wide variety of home styles that cater to different tastes and preferences.
While European influences heavily shaped the residential architecture in this region, you'll encounter a mix of traditional and modern home styles. While some popular styles include Farmhouse, Bungalow, and Modern, you'll discover a range of other architectural choices throughout the area.
Whether you're moving to a bustling city for a job opportunity, a charming coastal town for tranquility, or anywhere in between, your choice of home style will play a crucial role. To help you make an informed decision, explore this list of the most popular home styles in Rhode Island and Massachusetts, presented in no particular order.
Read on to learn more about the seven most sought-after home styles in these New England states.
Chapters
- Cape Cod Style
- Mid-Century Modern Style
- Traditional Style
- Georgian-Style
- Craftsman Style
- Transitional Style
- Ranch Style
Cape Cod Style
The Cape Cod home style is prevalent throughout Rhode Island and Massachusetts, available in various sizes to suit different preferences. These homes are characterized by their steeply pitched, side-gabled roofs, dormer windows, central chimneys, and shingle siding.
Cape Cod homes come in three categories: full Cape, three-quarter Cape, and half Cape, depending on the number of windows flanking the central front door. Typically, Cape Cod homes are single-storied, making them ideal for small families or retirees.
Dating back to the 17th century with the arrival of Puritan colonists, Cape Cod homes have a rich history but have evolved with time. Their simplicity and elegance make them easy to personalize and budget-friendly. Their enduring design is well-suited for the unpredictable weather often experienced in Rhode Island and Massachusetts.
A distinguishing feature of Cape Cod homes is their exterior, marked by unpainted side shingles, low eaves, and a central chimney. This symmetrical design is a hallmark of the style and crucial if you're considering building or buying a Cape Cod home.

Mid-Century Modern Style
The Mid-Century Modern home style originated in the United States during the post-World War II period around 1945 and has evolved over the years. This architectural style emphasizes a low, spacious layout, characterized by large, open living areas, floor-to-ceiling windows, and a seamless connection with the outdoors.
Mid-Century Modern homes prioritize space, providing homeowners with ample room to design, breathe, and store belongings. While prices can vary significantly, these homes are generally more expensive to build due to their luxurious features and appeal.
Abundant natural light and a seamless transition between indoor and outdoor spaces are key features of this style, making it an excellent choice for those who enjoy nature and prefer plenty of sunlight.
Most people associate Mid-Century Modern homes with minimalist and clean design, although personalization is still possible. This style is popular among celebrities and millennials alike. While the exterior of these homes often features black, dark grey, white, or navy colors, the interior is known for its minimalist design, with pops of color, organic shapes, and unique furniture.
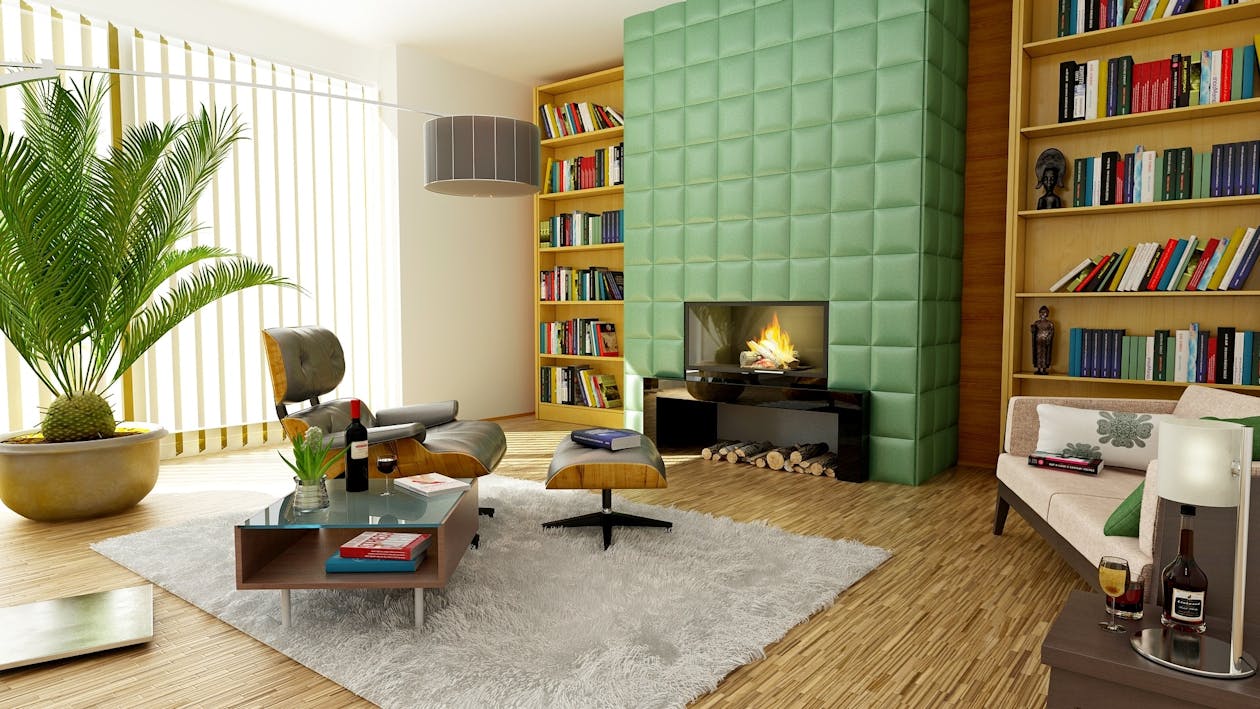
Traditional Style
The Traditional home style is one of the most popular choices in Rhode Island and Massachusetts, especially in family-oriented suburban areas. These homes typically feature large, open porches with projecting beams and high, pitched roofs with one or more gables.
Materials commonly used for Traditional homes include brick, wood, plaster, stucco, and stone. Many homes combine these elements on the exterior to create a visually appealing look. Traditional homes offer a great balance between preserving architectural tradition and allowing for personalization.
As the name suggests, Traditional homes draw inspiration from historical architectural styles, primarily from the 17th and 18th centuries. Symmetrical windows, simple rooflines, and modest details contribute to their timeless charm.
The warm and inviting exterior of Traditional homes often features windows of various styles, at least one front-facing gable, and no strict guidelines regarding size and shape. The interior maintains this inviting atmosphere with practical layouts, foyers, defined living spaces, and, in some cases, basements.
Traditional homes are highly versatile, accommodating families with multiple bedrooms, playrooms, offices, or even home gyms. Their defined living spaces make them an ideal choice for family-oriented living.
Georgian-Style
The Georgian-style home has its roots in the British architectural tradition, dating back to the reign of King George I. These homes are known for their classic symmetry, with a square or rectangular footprint, side-gabled roofs sloping inward and upward on all four sides, and at least two chimneys.
The front door of a Georgian-style home is typically centered, creating perfect balance and adhering to the "Golden ratio," a mathematical concept found in both nature and fine art. The front door is often surrounded by six identical wooden panels and paned glass.
Georgian homes exude symmetry inside and out, featuring well-defined rooms, grand staircases, and high ceilings adorned with crown molding. While these historical homes can be more high-maintenance and costly to maintain, they often command higher resale prices due to their timeless appeal.
Families in Rhode Island and Massachusetts frequently opt for Georgian-style homes, which can be found in various neighborhoods and suburban settings.
Craftsman Style
Also known as the Arts and Crafts style, the Craftsman home style emerged in the early 20th century as part of the American Craftsman movement. Craftsman homes are recognized by their triangular roofs, overhanging eaves with exposed beams, tapered columns, decorative window panes, and inviting covered porches.
Craftsman exteriors often incorporate cedar shakes, stone, and shiplap siding to achieve a natural look that harmonizes with the surroundings. If you have a green thumb or value curb appeal, this style allows you to showcase your gardening talents.
Craftsman homes tend to be more expensive to build due to the intricate detailing and materials used. However, they offer comfortable and eco-friendly living, requiring fewer resources and less energy for maintenance.
You'll find Craftsman homes with various details, including Mission, Four-square, and bungalow variations. Each subtype comes with its own unique features, such as wide porches, wooden pillars, and cozy interiors. Personalization opportunities are abundant, allowing you to select colors, designs, and decor to match your preferences.
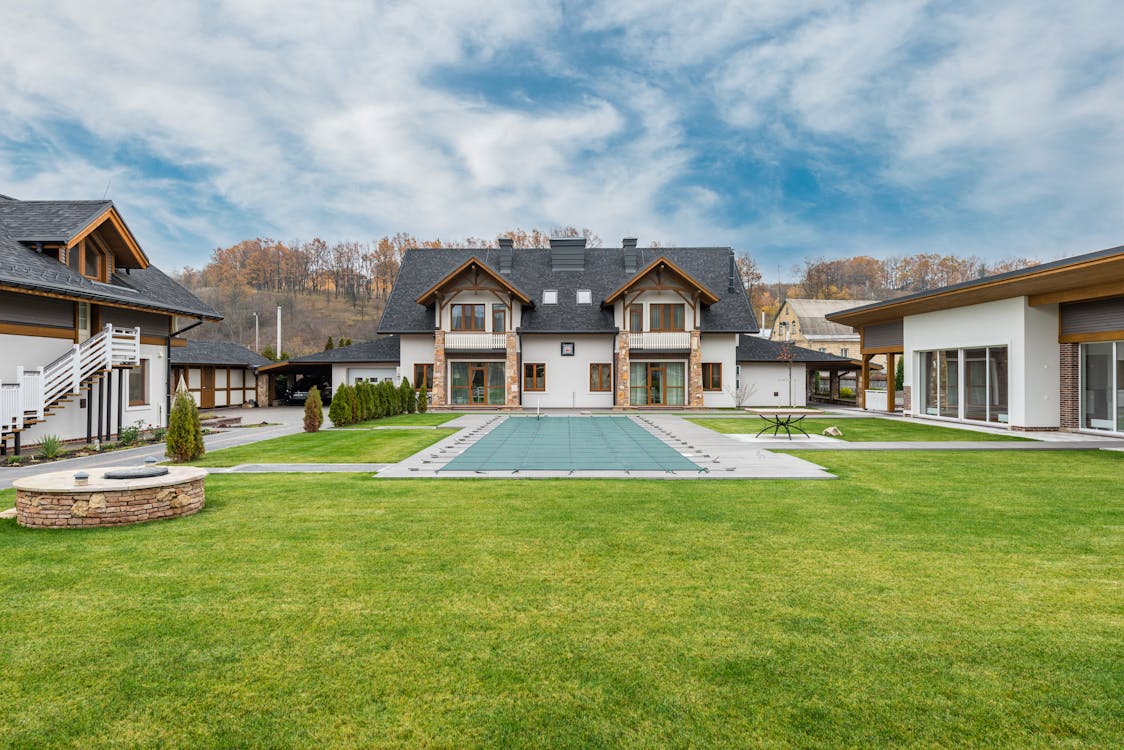
Transitional Style
Transitional homes in Rhode Island and Massachusetts often blend elements of modern styles with traditional design. They prioritize natural light, clean lines, and materials like wood and stone, all while maintaining a focus on texture and minimal ornamentation.
Transitional homes achieve a harmonious and inviting ambiance by combining various architectural influences, resulting in a cohesive living space. This style is popular among Baby Boomers and Millennials, making it an excellent choice for those in transitional stages of life or first-time homebuyers seeking space and a touch of traditional design.
As a fusion of several architectural designs, transitional homes adhere to specific design principles, including proportion, massing, scale, and roof slopes. Beyond these guidelines, homeowners have the freedom to add personal touches to create a unique living environment.
The interior of transitional homes often features neutral colors, diverse textures, simple furniture, minimalist decor, and ample natural light from large windows. This style is commonly found in newer neighborhoods, updated homes, and new construction properties.
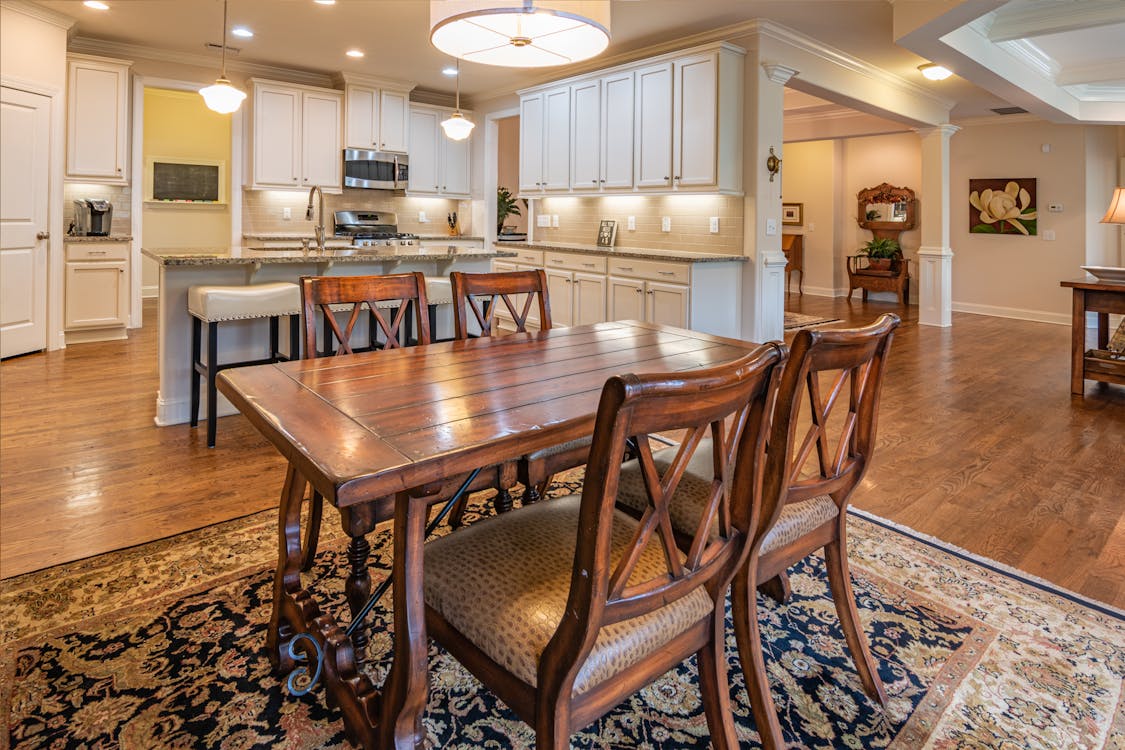
Ranch Style
Ranch-style homes, also known as one-story homes, are characterized by their open-concept layout and expansive patios. These homes typically have low-pitched rooflines and large front-facing windows.
The open living spaces of Ranch-style homes make them highly appealing to families, providing ample room for children to play and for entertainment. Their single-story design also makes them suitable for retirees.
Originating in the 1930s, Ranch-style homes earned their name from cattle ranches due to their open and spacious feel that seamlessly connects with the outdoors. The inclusion of large sliding glass doors creates an opportunity to build patios or courtyards.
Ranch-style homes can be easily upgraded, modified, and personalized to reflect individual preferences. Many have undergone modern renovations, making them popular choices for homebuyers looking for fixer-upper opportunities. Variations of Ranch-style homes include California Ranch, Rambler, Raised Ranch, and Storybook Ranch, each offering different features and opportunities for personalization.
No matter which subtype you choose, Ranch-style homes provide a canvas for creativity, allowing homeowners to blend in or stand out as they see fit.
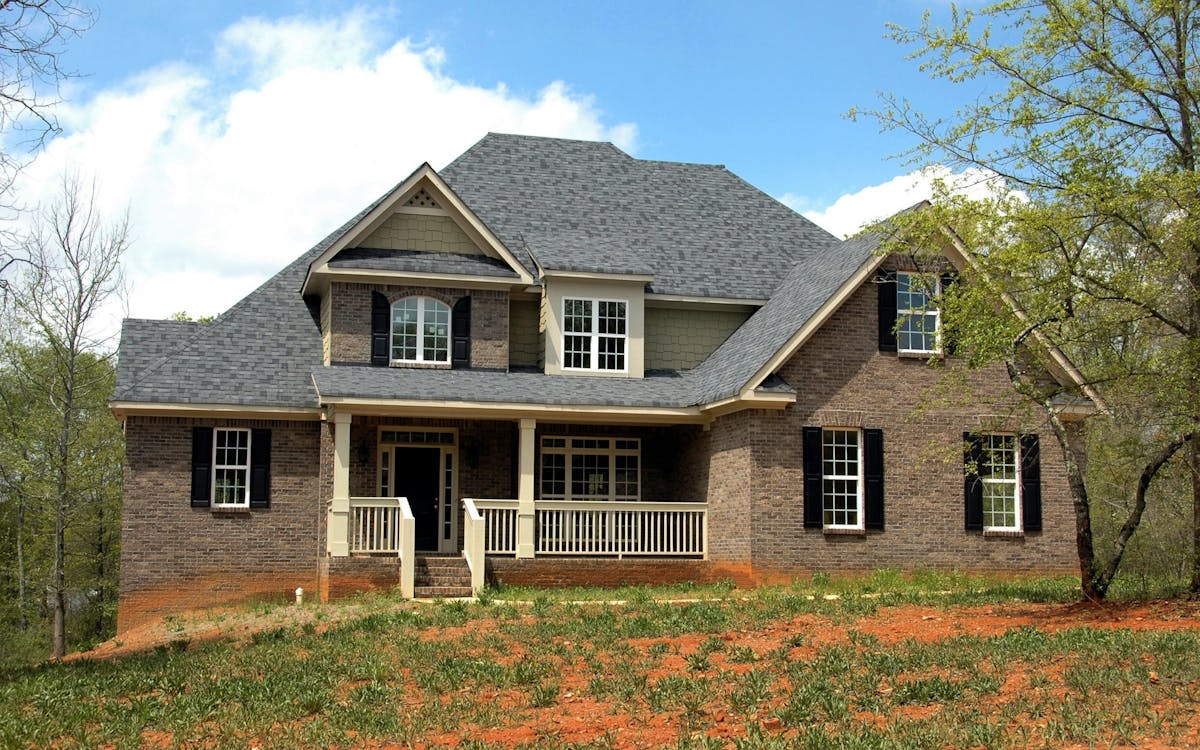
FAQ - Most Popular Home Styles in Rhode Island and Massachusetts
What are the four basic house styles?
The four basic house styles include one-story or ranch, one-and-one-half-story, two-story, and split-level homes.
What is the traditional architecture of Rhode Island and Massachusetts?
The traditional architecture in Rhode Island and Massachusetts includes elegant Colonial, Federal, and Georgian styles.
What style of house sells the most?
While the popularity of home styles varies, ranch-style housing is consistently one of the most sought-after styles nationwide.
Where are the most expensive homes in Rhode Island and Massachusetts?
Some of the most expensive areas in Rhode Island and Massachusetts include Newport, Boston, Cambridge, and Martha's Vineyard.
What is the name of the most famous house in Rhode Island?
The Breakers, located in Newport, Rhode Island, is one of the most famous historic homes in the state and is a must-visit for history enthusiasts.
Home Styles in Rhode Island and Massachusetts - Final Thoughts
As you embark on your journey to find a new home in Rhode Island or Massachusetts, the choice of home style is a significant decision. It not only influences your living experience but also plays a crucial role in determining your home's future value.
Once you've identified your preferred home style, you can further explore various neighborhoods, sizes, and amenities to find the perfect home that aligns with your lifestyle and preferences.
If you're considering purchasing your first home, remember that it's a significant investment, and thorough preparation is key. Rhode Island and Massachusetts offer a range of attractive home styles, ensuring that you'll find a residence that you'll love for years to come.
As you embark on your home-buying journey in Rhode Island or Massachusetts, don't hesitate to reach out to one of our knowledgeable Real Estate Specialists. They are ready to assist you in finding the ideal home to meet your needs and make the process as smooth as possible. We understand that buying a new home can be a substantial endeavor, so ensuring that you are well-informed and prepared is our priority.
Categories
Recent Posts
